
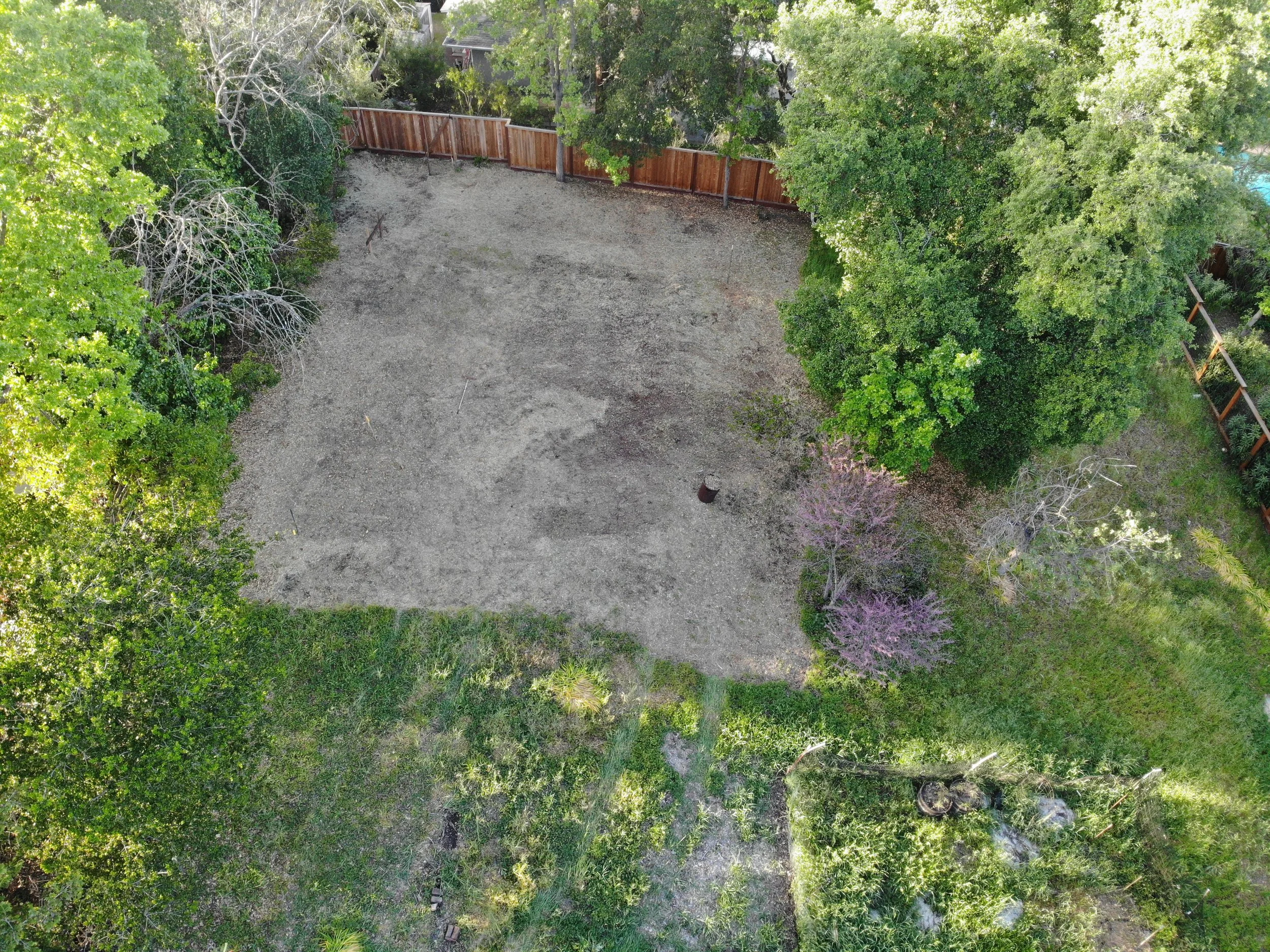
An aerial view of Dean's backyard and ADU build site
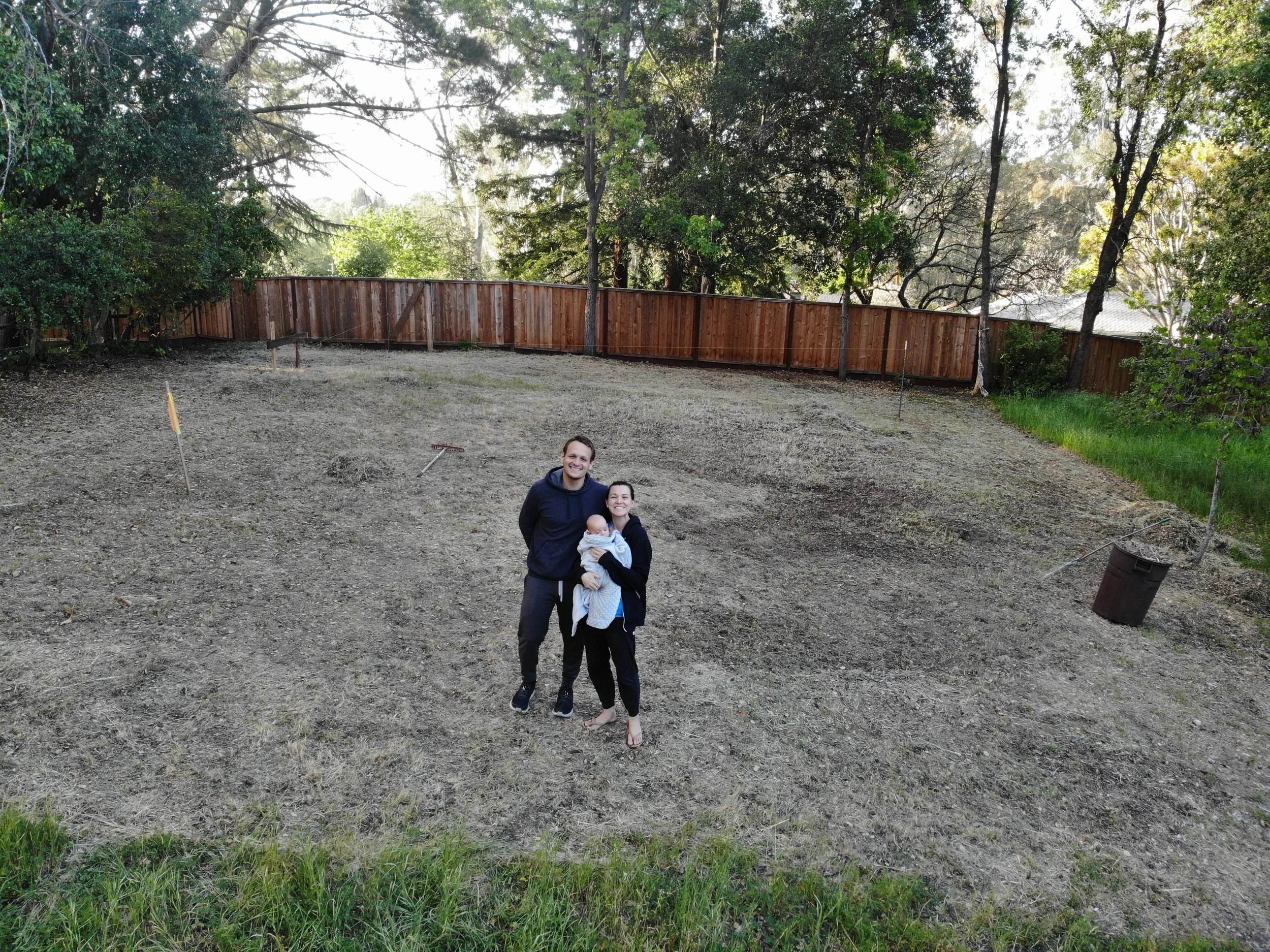
Drone shot of build site just before breaking ground on the ADU
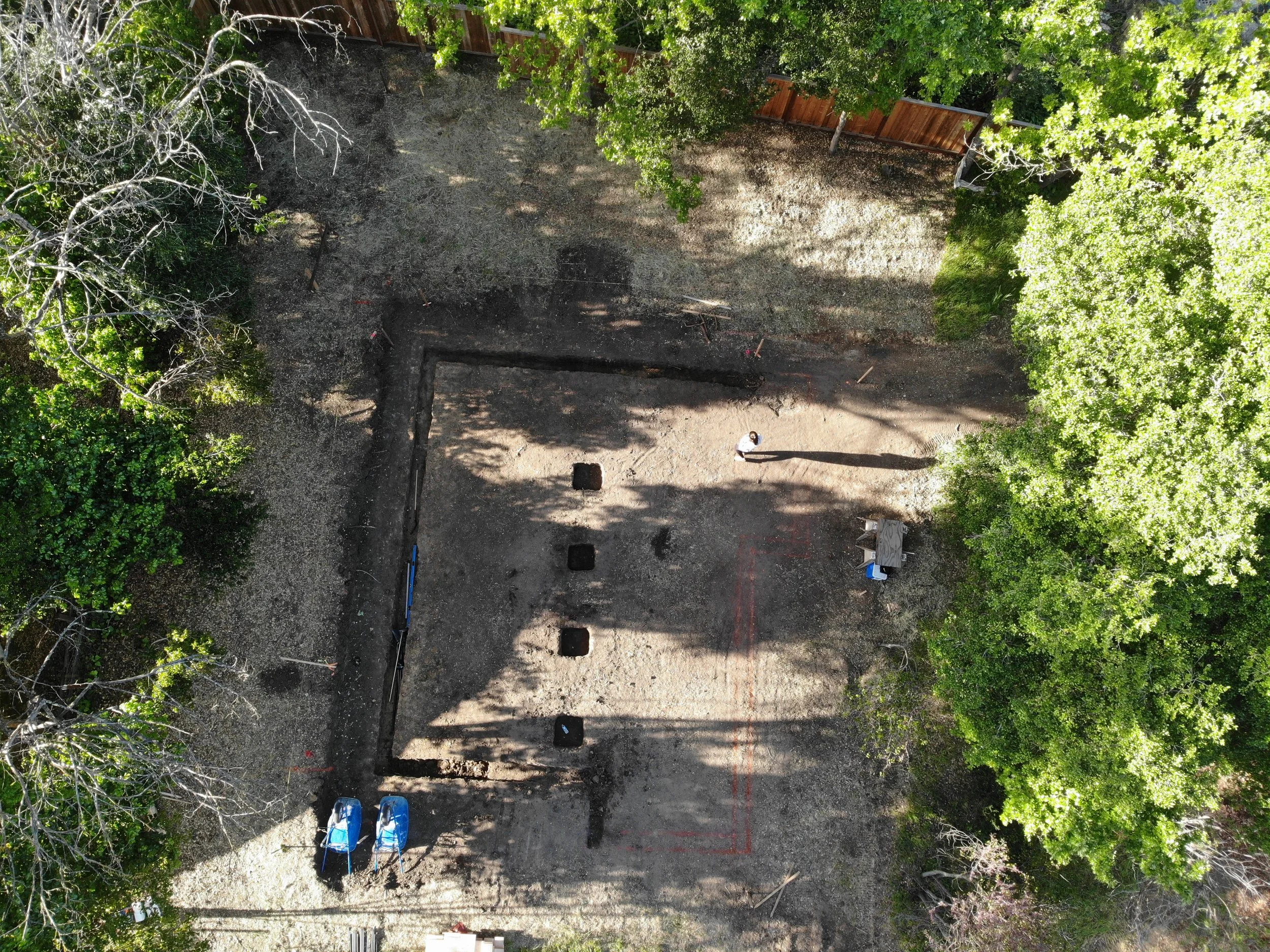
Day one - digging perimeter foundation footings
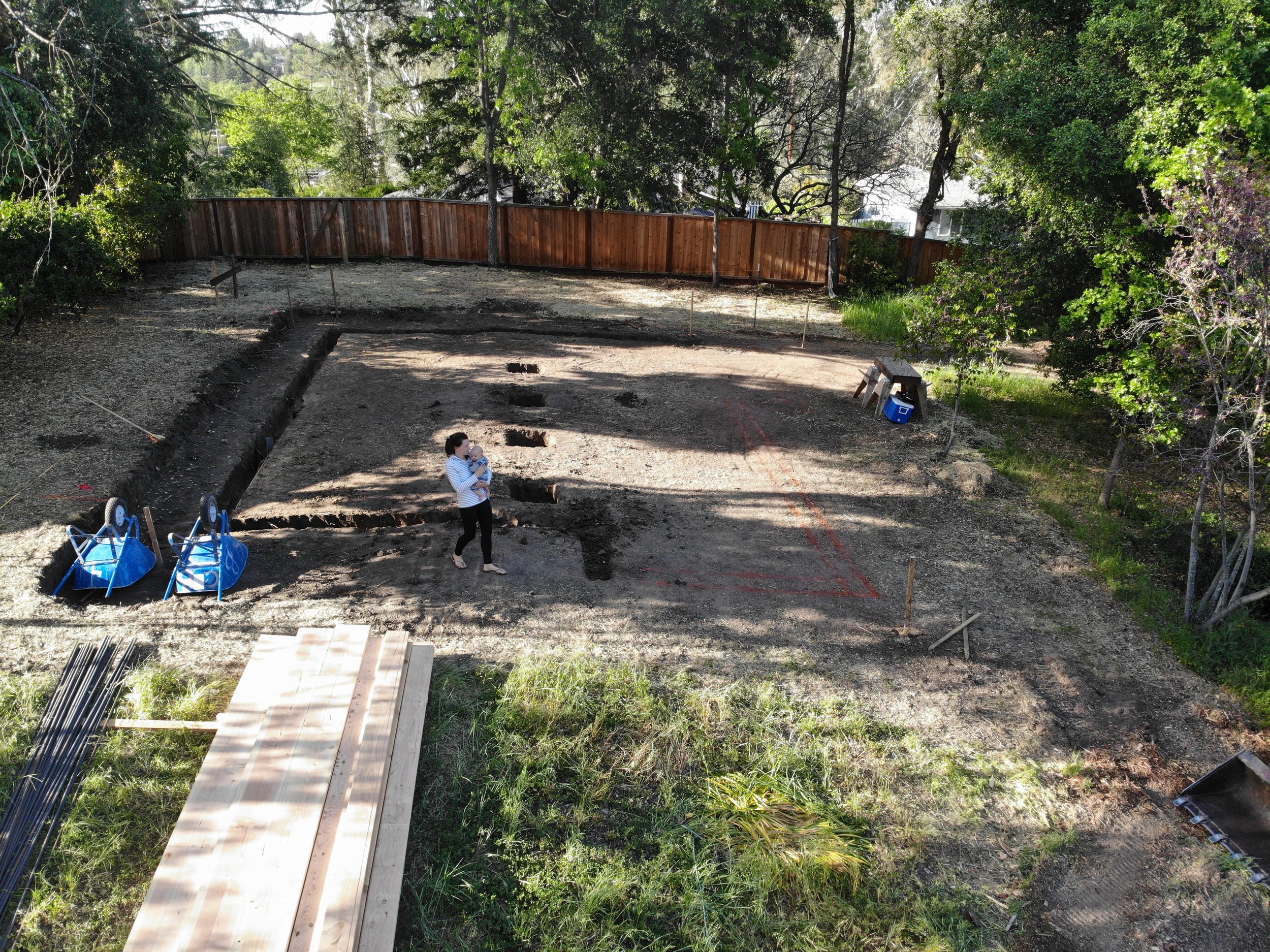
Digging perimeter foundation footings for the ADU
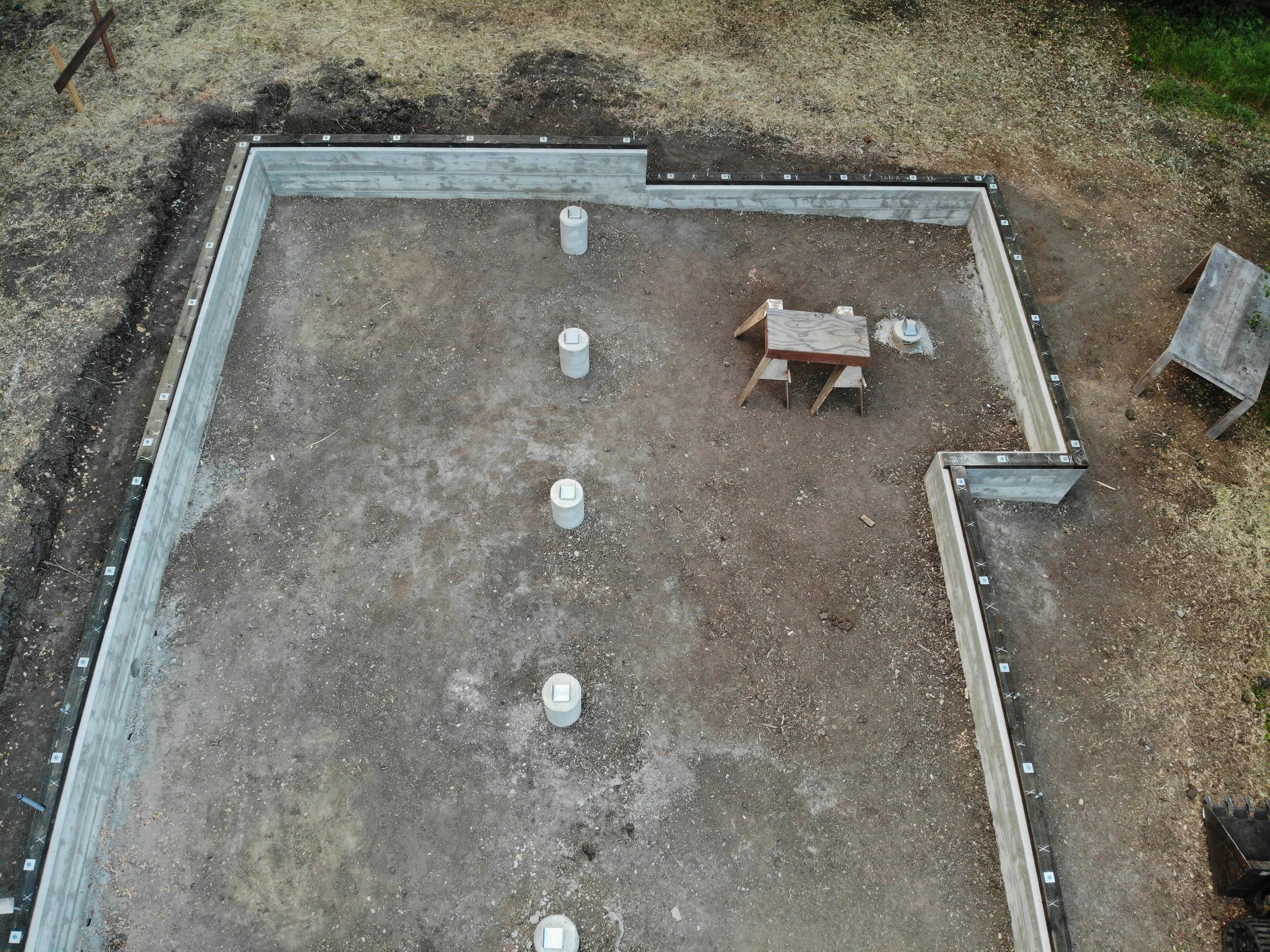
ADU Perimeter foundation poured into the forms.
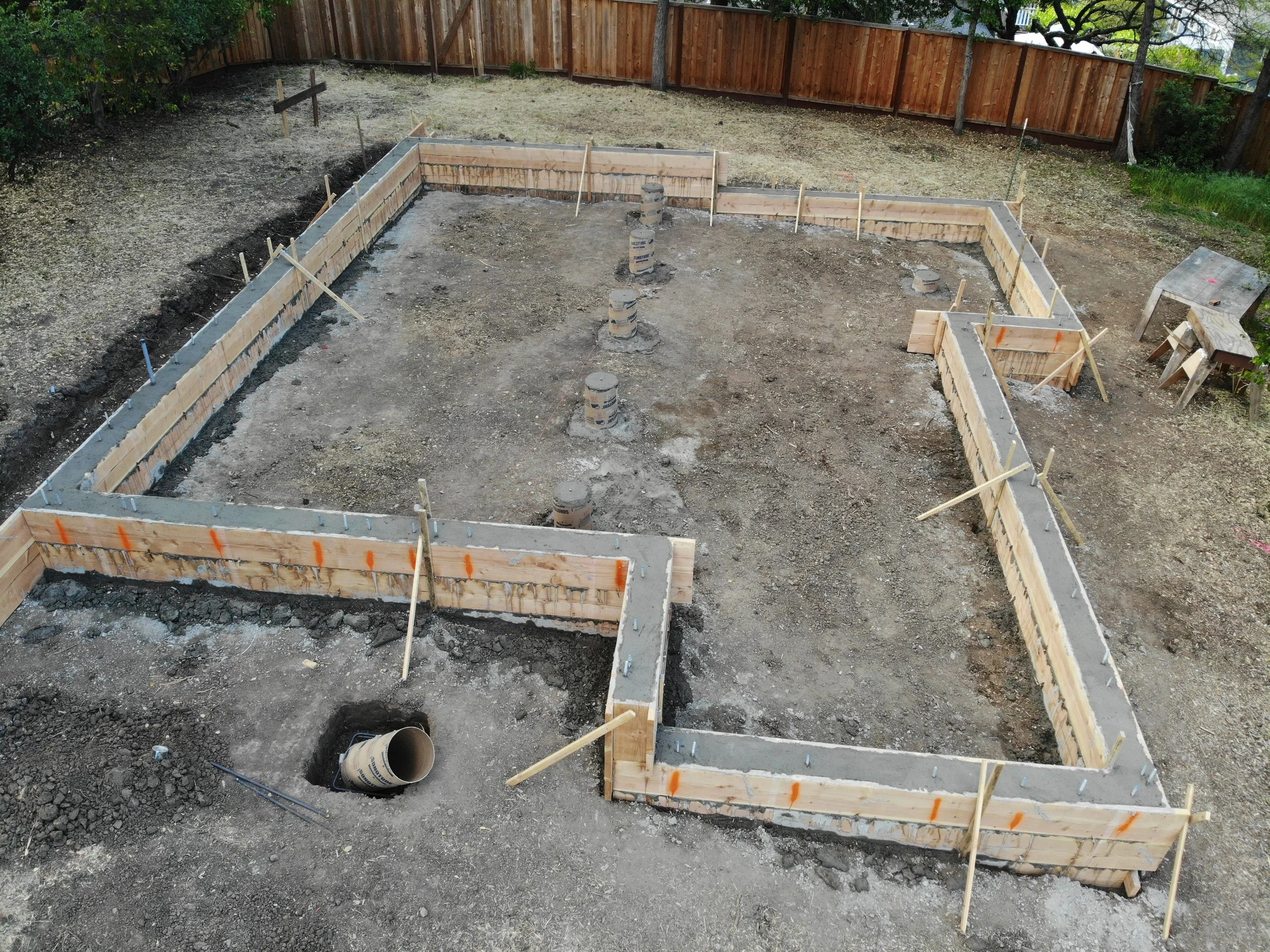
ADU foundation poured into the forms

Aerial view of a backyard under construction, ADU foundation poured

ADU Floor joists in
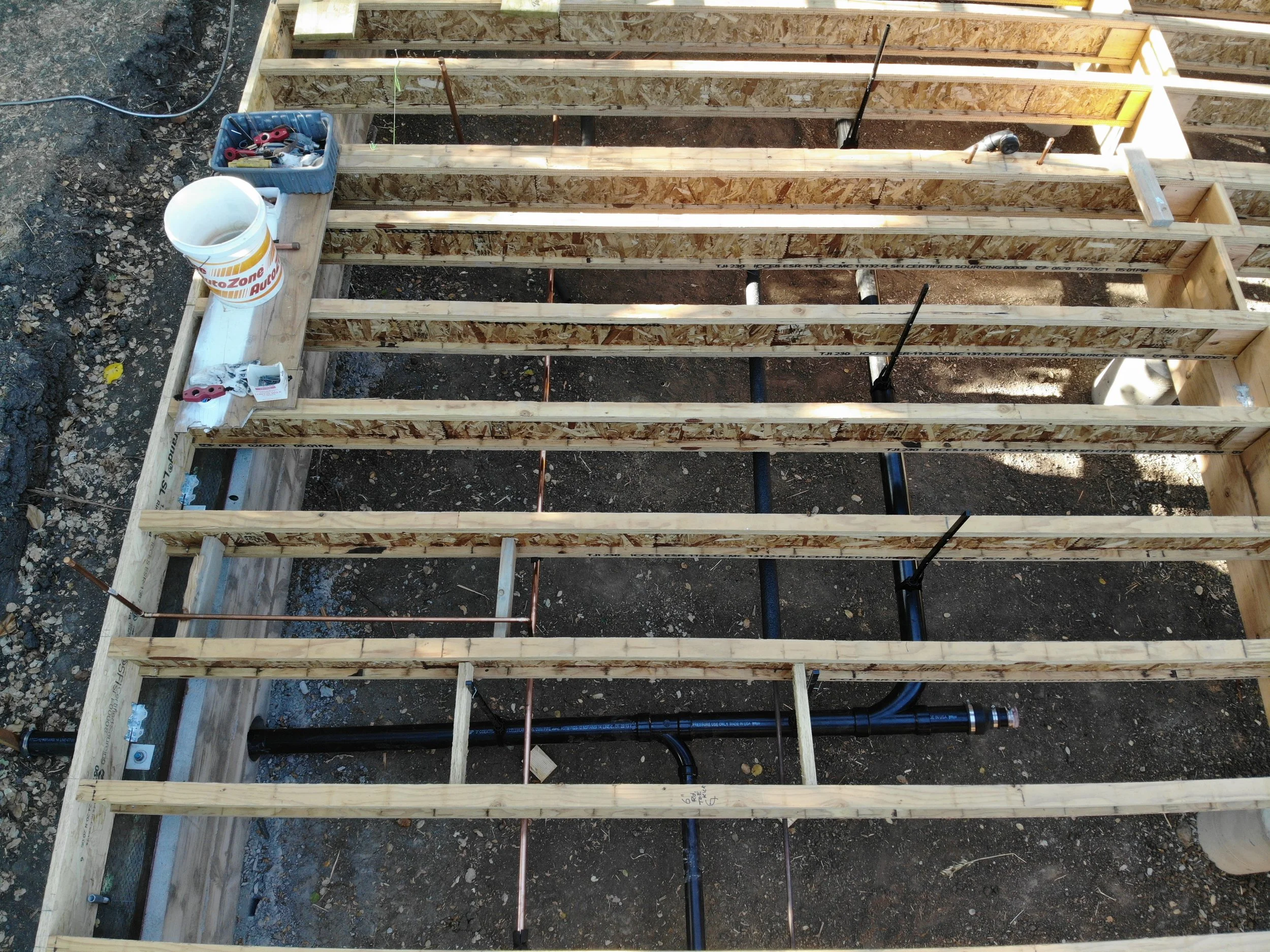
Plumbing work rough-in done prior to subfloor
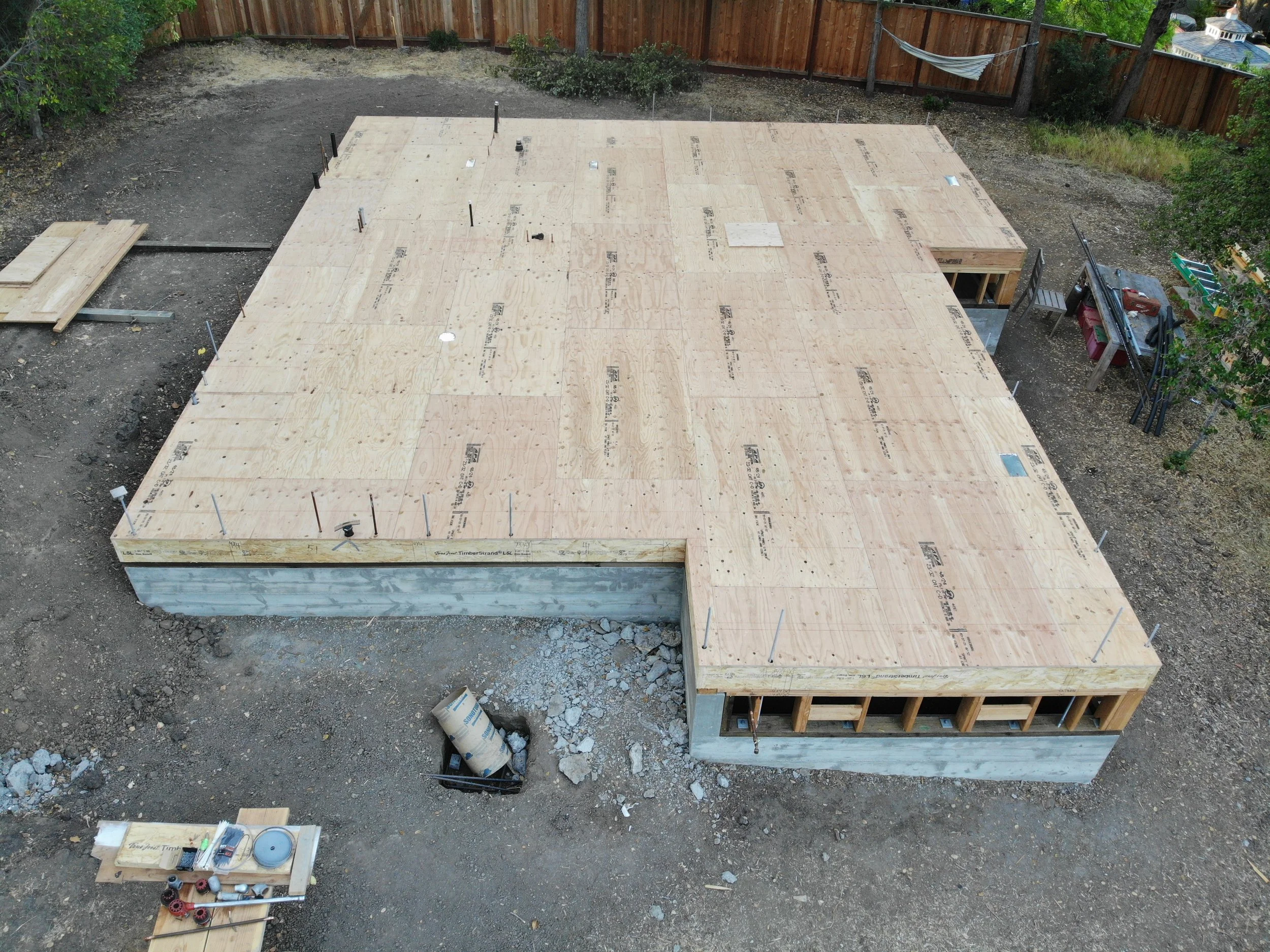
Done shot of ADU subfloor
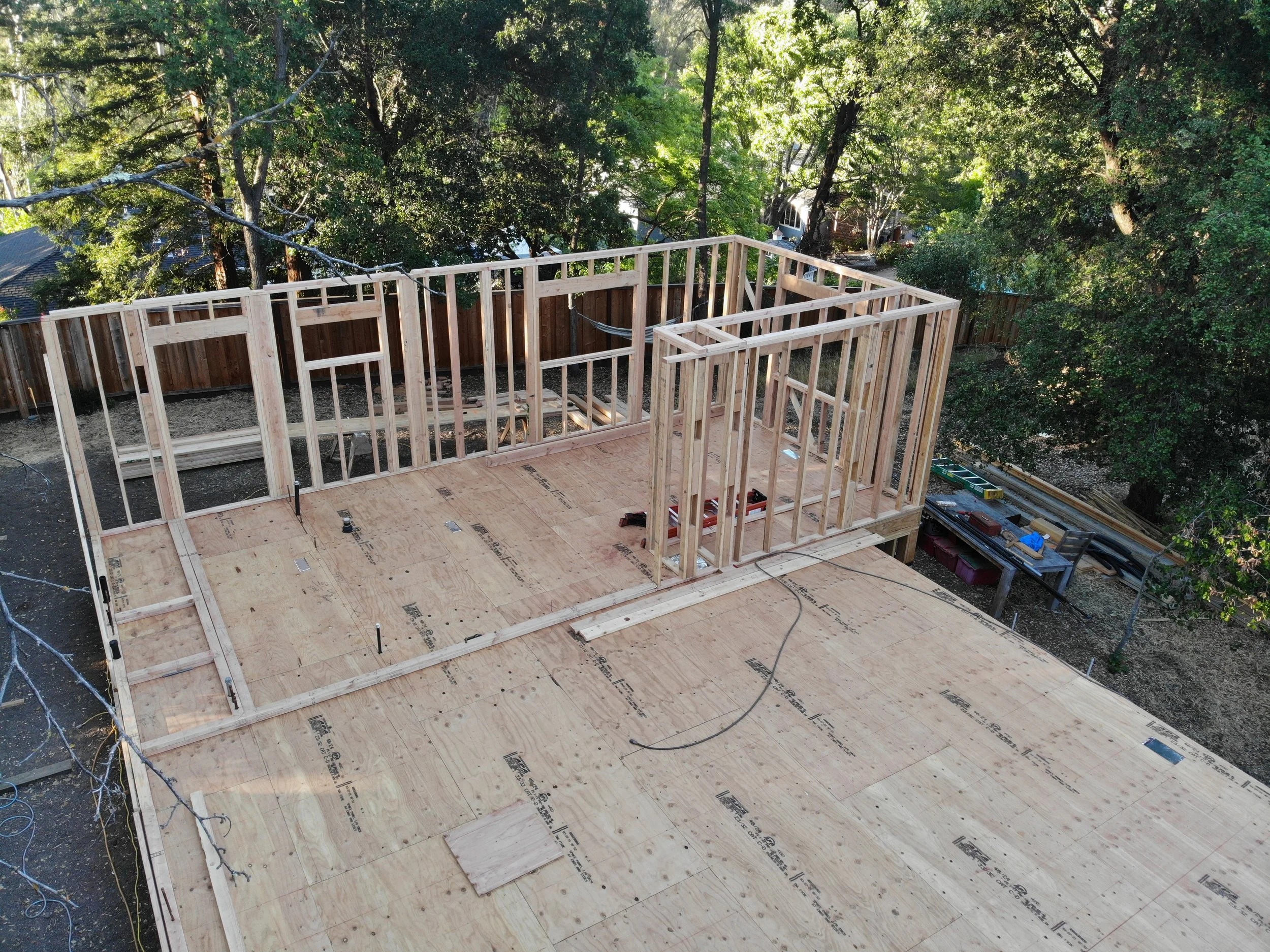
Faming rear walls for ADU
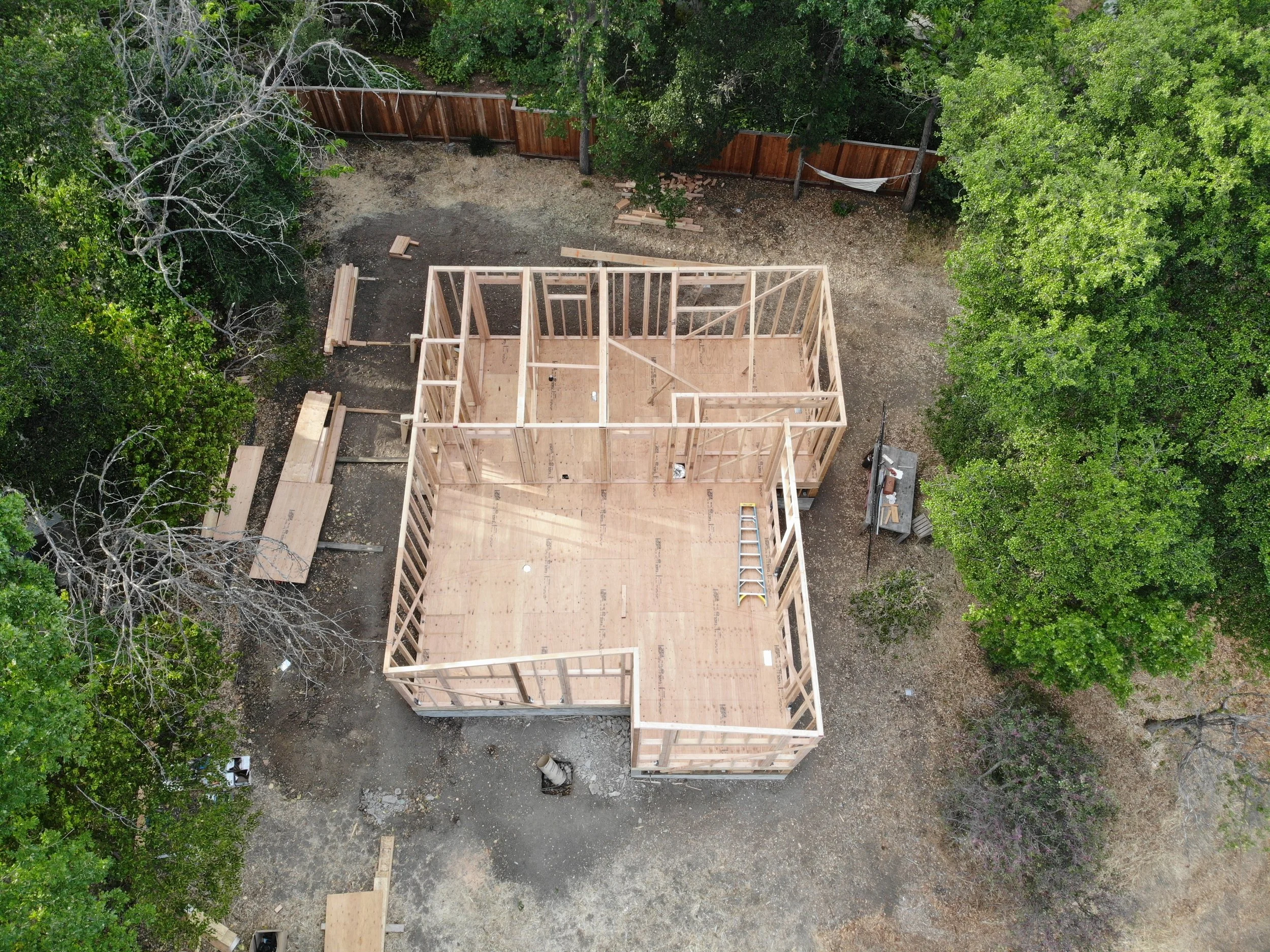
Aerial view - rear walls framed
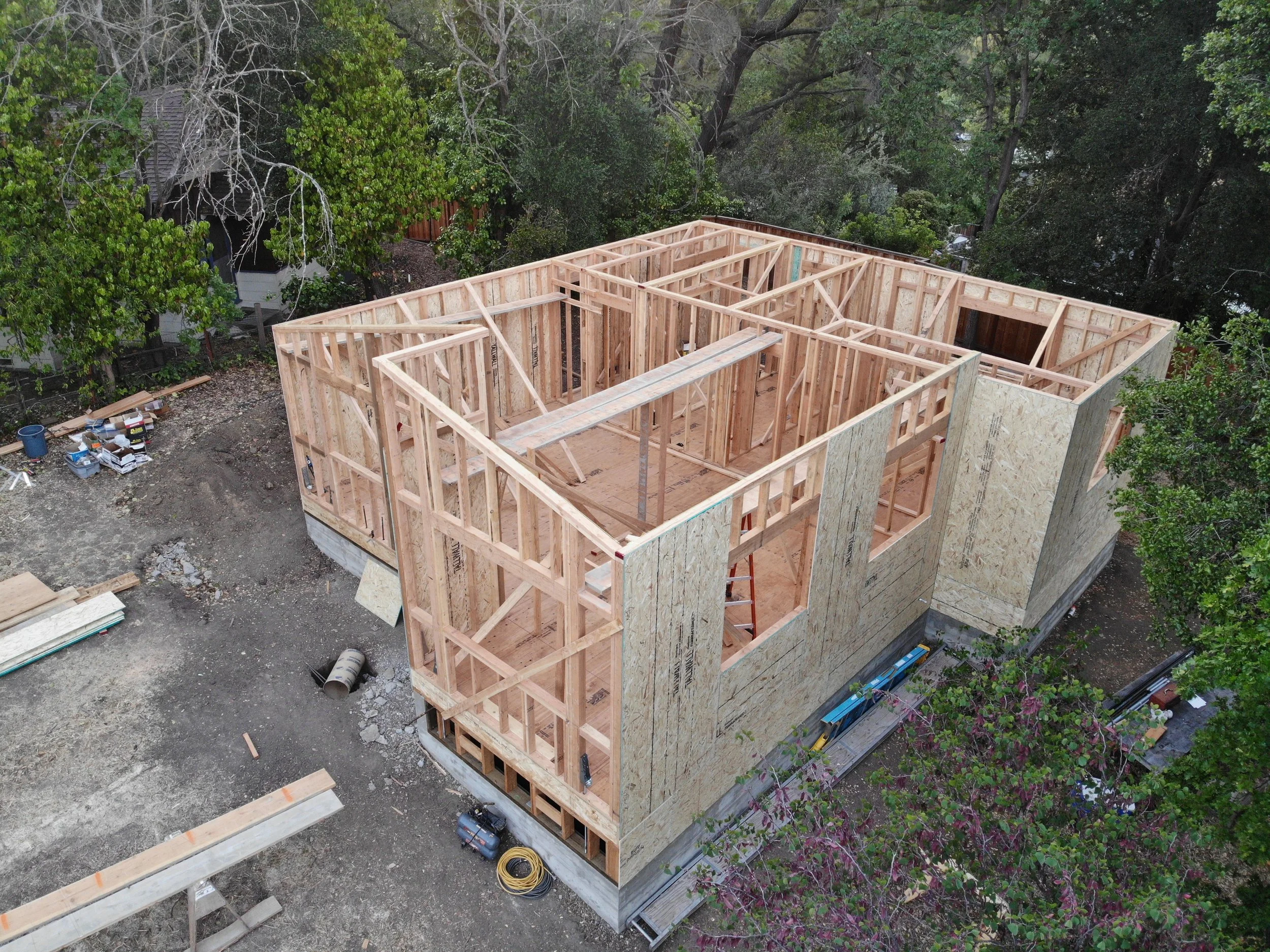
Wrapping the ADU with shear wall

Custom roof trusses on our ADU

Dean is excited that the roof trusses are on the ADU
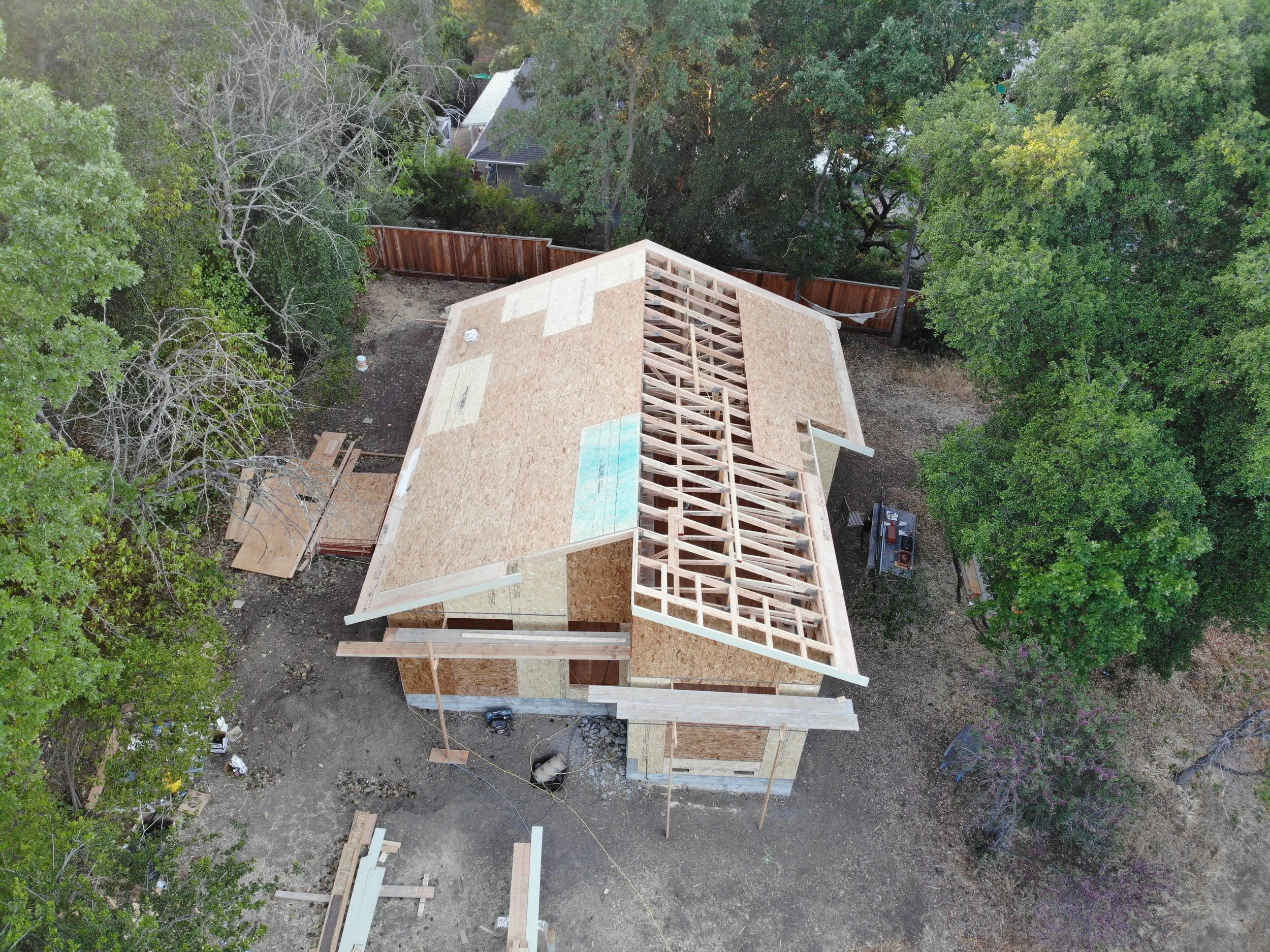
Roof sheathing / decking going on the ADU (aerial shot)

Interior view of ADU bathroom framing, unfinished walls, exposed ceiling.

Interior view of ADU bedroom framing

Interior view from entry doorway while framing

ADU Front exterior view as shear wall is competed with window openings
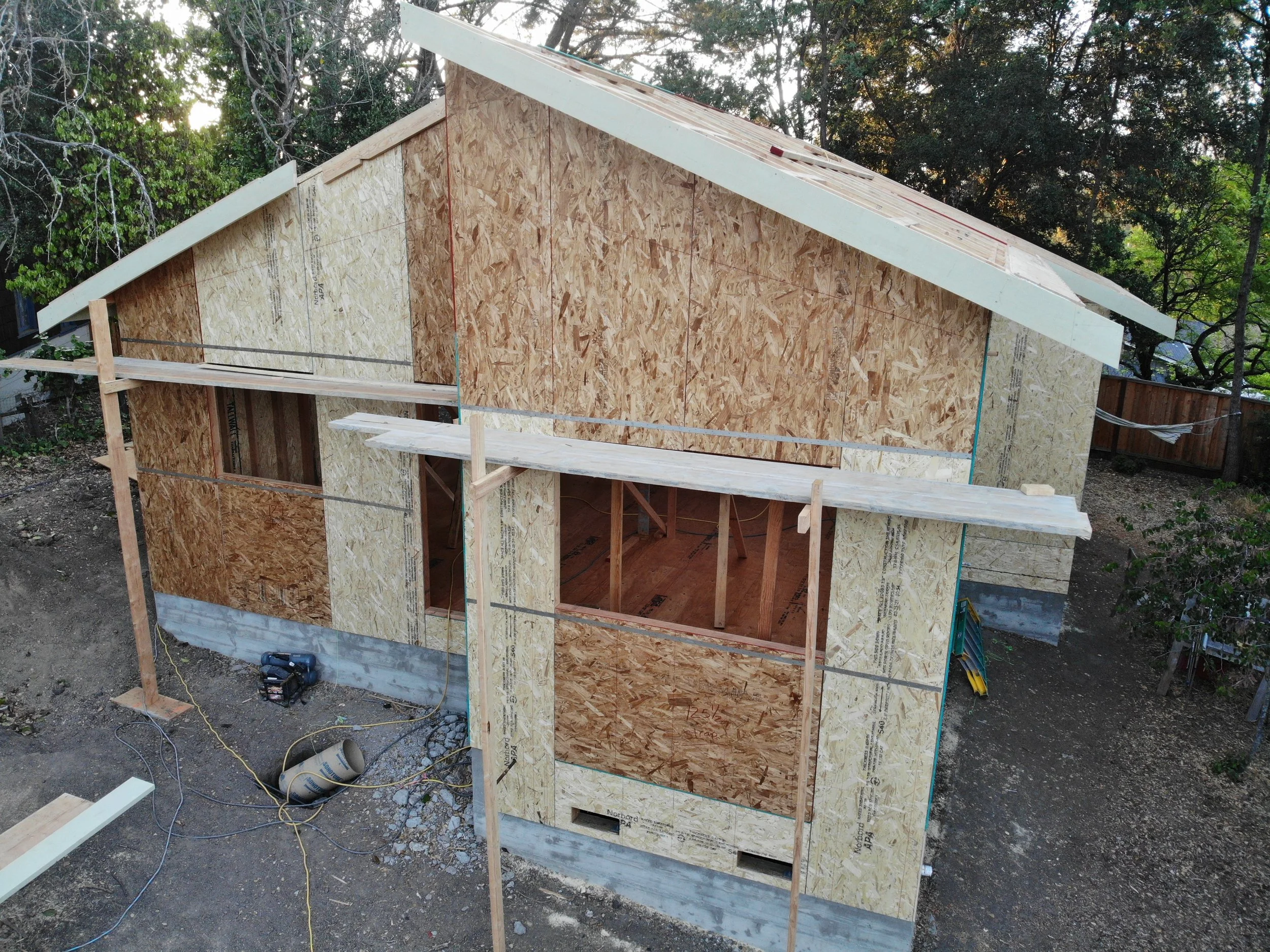
ADU Front exterior view as shear wall is competed with window openings
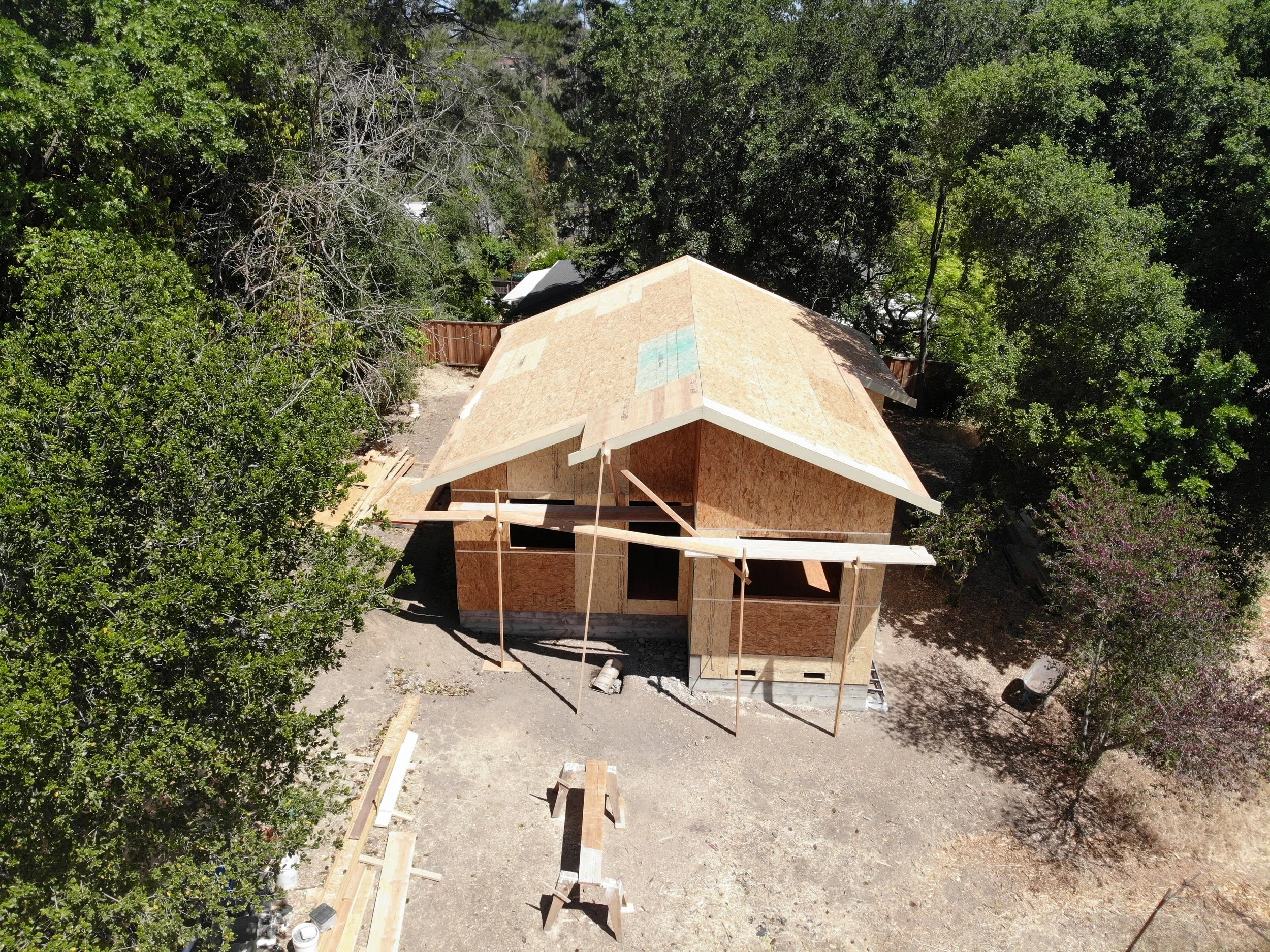
Aerial view: ADU Front exterior view as shear wall and roof deckings completed

In wall plumbing for ADU kitchen sink

Sheetrock arrived!

More sheetrock. The weight helps things settle

ADU unfinished attic with ductwork for HVAC system (mini split)

Bathroom plumbing for ADU
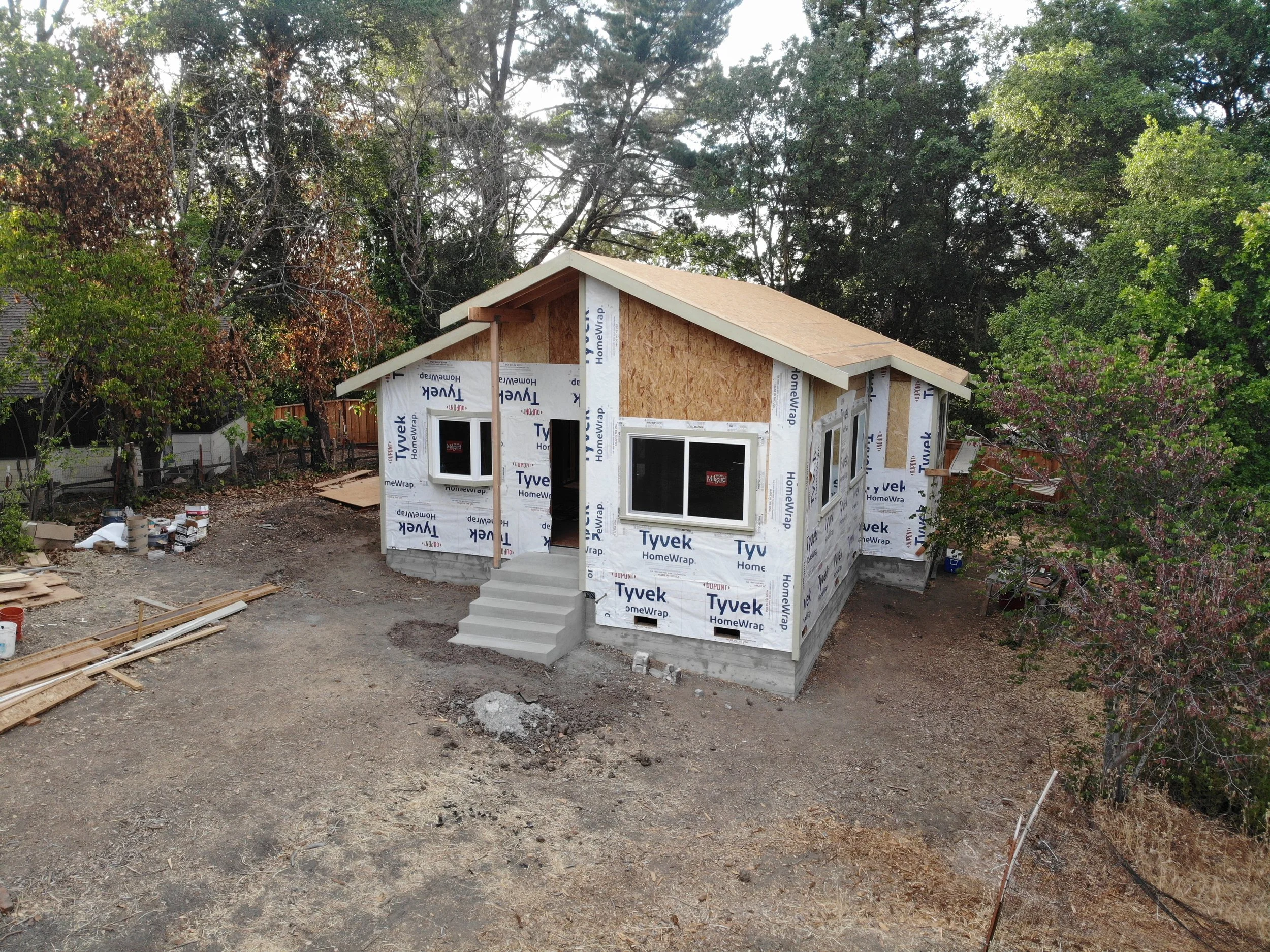
Tyvek HomeWrap, and front porch and steps poured for ADU entrance. Windows in!
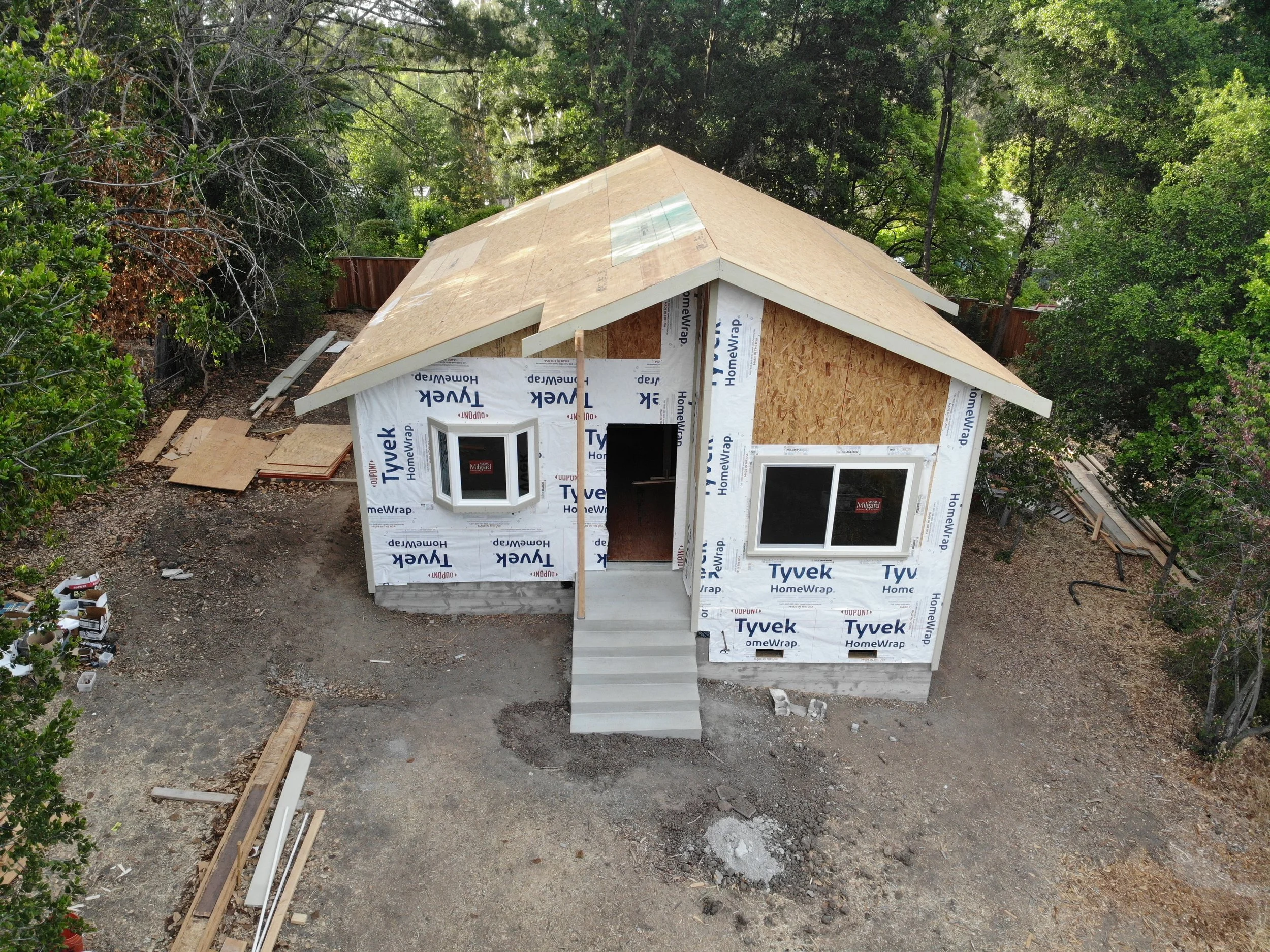
Tyvek HomeWrap, and front porch and steps poured for ADU entrance
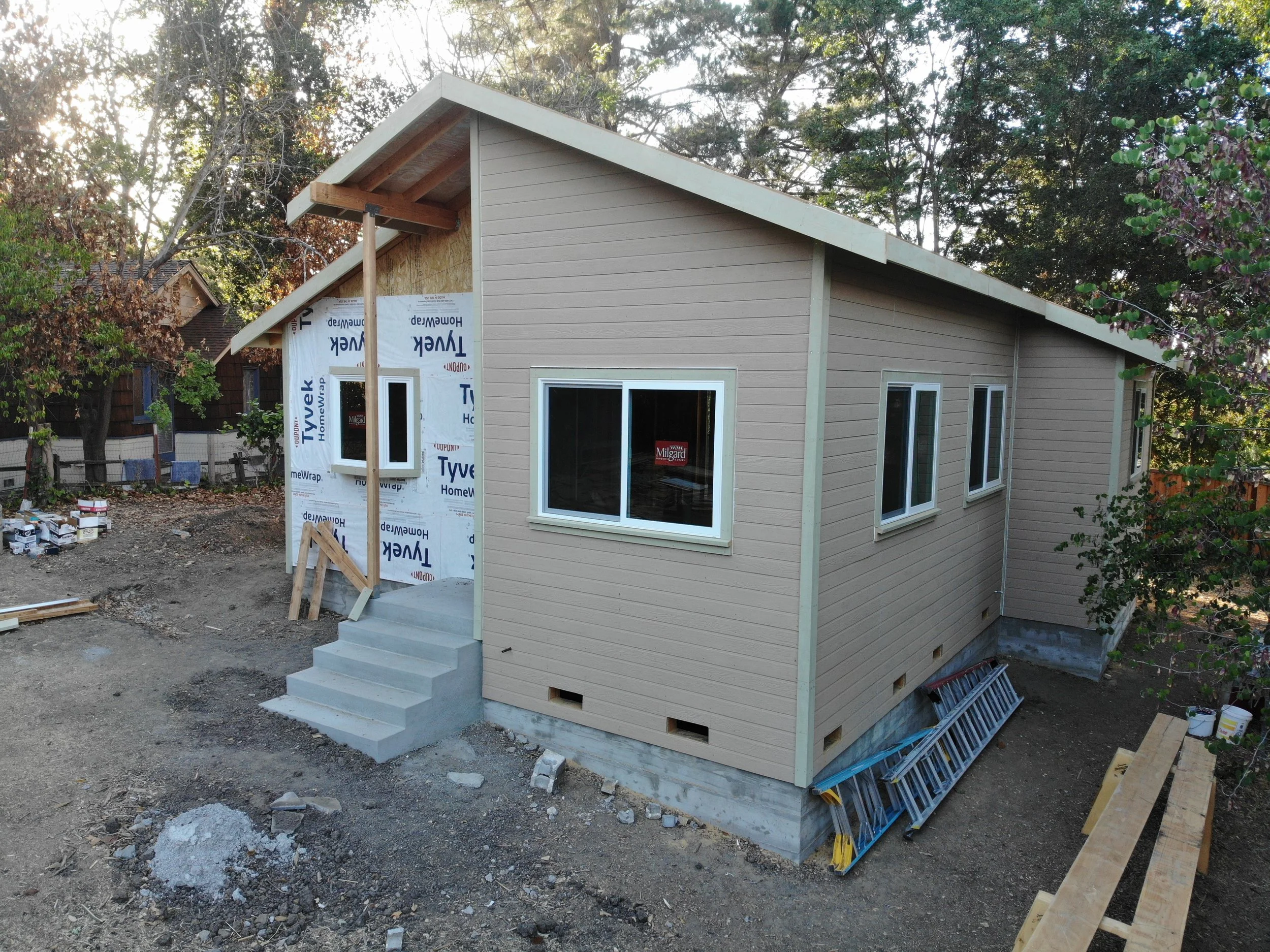
"Cottage lap" Siding going on the ADU (before paint)

Composition roof installation begins (underlayment) on ADU

Insulation under the floors being installed

Doors installed. Rear porch view with siding on, but no paint yet.

Doors installed. Rear porch view with siding on, but no paint yet. We added a stamped concrete patio later

North facing rear porch view with siding on, but no paint yet.

Front view of the ADU prior to paint! We installed a stamped concrete walkway later

ADU electrical sub pannel (100 Amps) prewired for eventual electric hot water header and electric dryer.

Entry view of Sheetrock in, prior to mud.

Drywall installed, mud and texture to come next

The ADU's vaulted ceilings created a lot of extra drywall work.

Bathroom cast iron tub/shower prior to tile

ADU mud and texture done; doors arrived and ready for install

ADU Exterior 100 Amp subpannel with solar

We hit the water line in the front yard as we trenched the ADU water line! This was a 4 hour setback

Kitchen cabinets being installed in the ADU. This kitchen is nicer than the one in my primary house

The ADU's kitchen has a nice bay window

Shower staring to come together. I sealed it myself

This ADU has so many lights! Installed the refrigerator, dishwasher, and range

Installing the 6' sewer grinder/pump tank.

The ADU kitchen backsplash is real marble - it was expensive for materials + labor.

Countertops and microwave installed! The ADU kitchen is nearly done

Somehow the bathroom sink was way smaller than we originally thought - but at least there is plenty of counter space.

ADU bathroom sink faucet installed. Matte black theme

ADU bedroom with new LPV floors. Walls and ceiling painted

The panel is packed - thankfully it's well organized

First (and only) time the dog was allowed in the ADU once the floors were installed.

On demand gas water heater and central vac accessible from an exterior closet door

Testing paint colors

Cabinet install

ADU kitchen cabinets installed - pending appliances

The ADU has an exterior accessible utility room containing the gas on demand hot water heater and eventually the central vac. This is nice so we can service them without going inside and disrupting the guests.
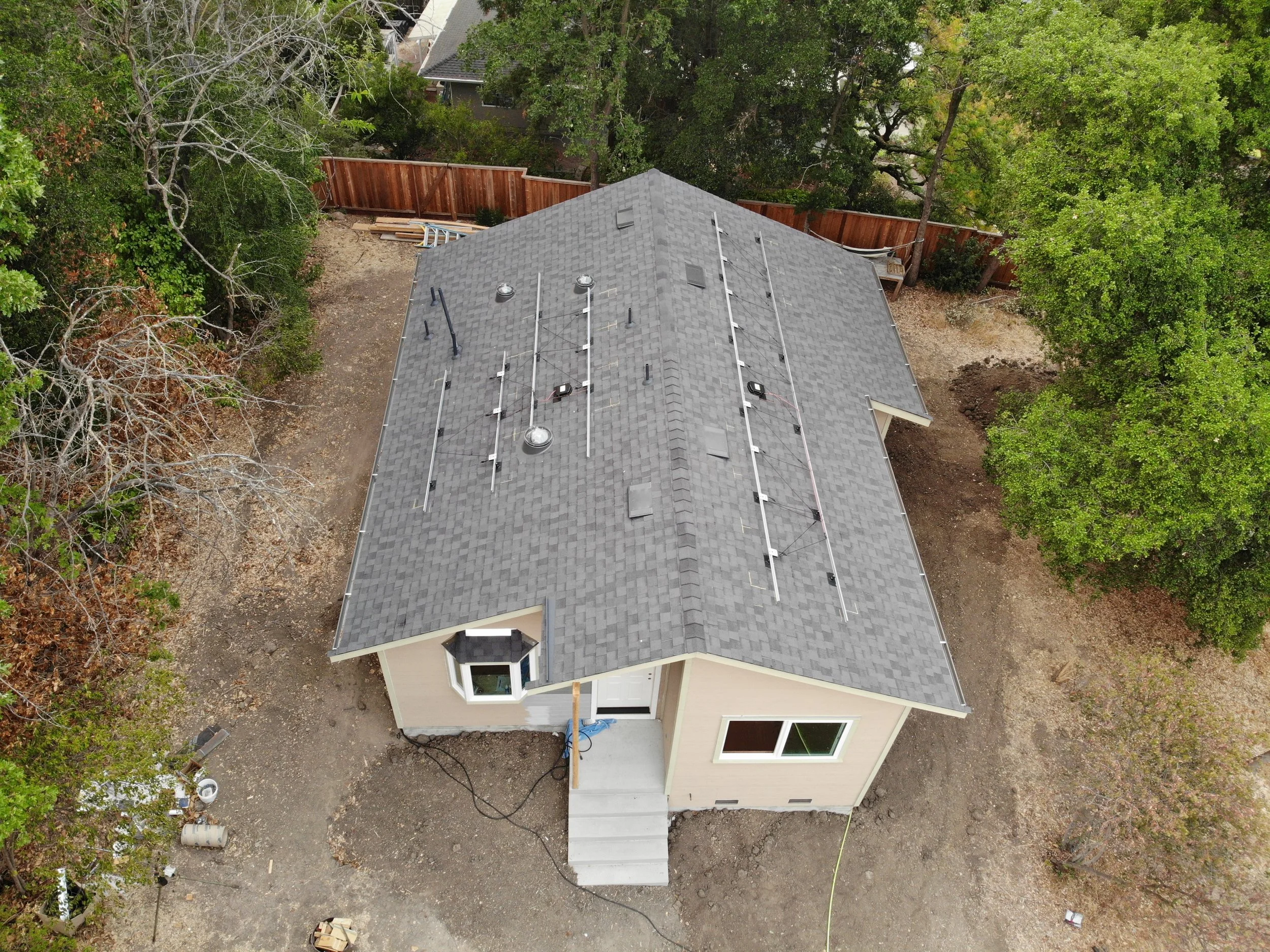
Solar rails added to the roof

ADU laundry room and storage closet doors installed!

ADU kitchen coming to shape with cabinets and fridge in, but no countertops or backsplash yet.

ADU kitchen coming to shape with cabinets and fridge in, but no countertops or backsplash yet

ADU (accessible from outside) with minisplit HVAC system

View down the ADU hallway containing the laundry room and closet before floors came in

Waiting on floors
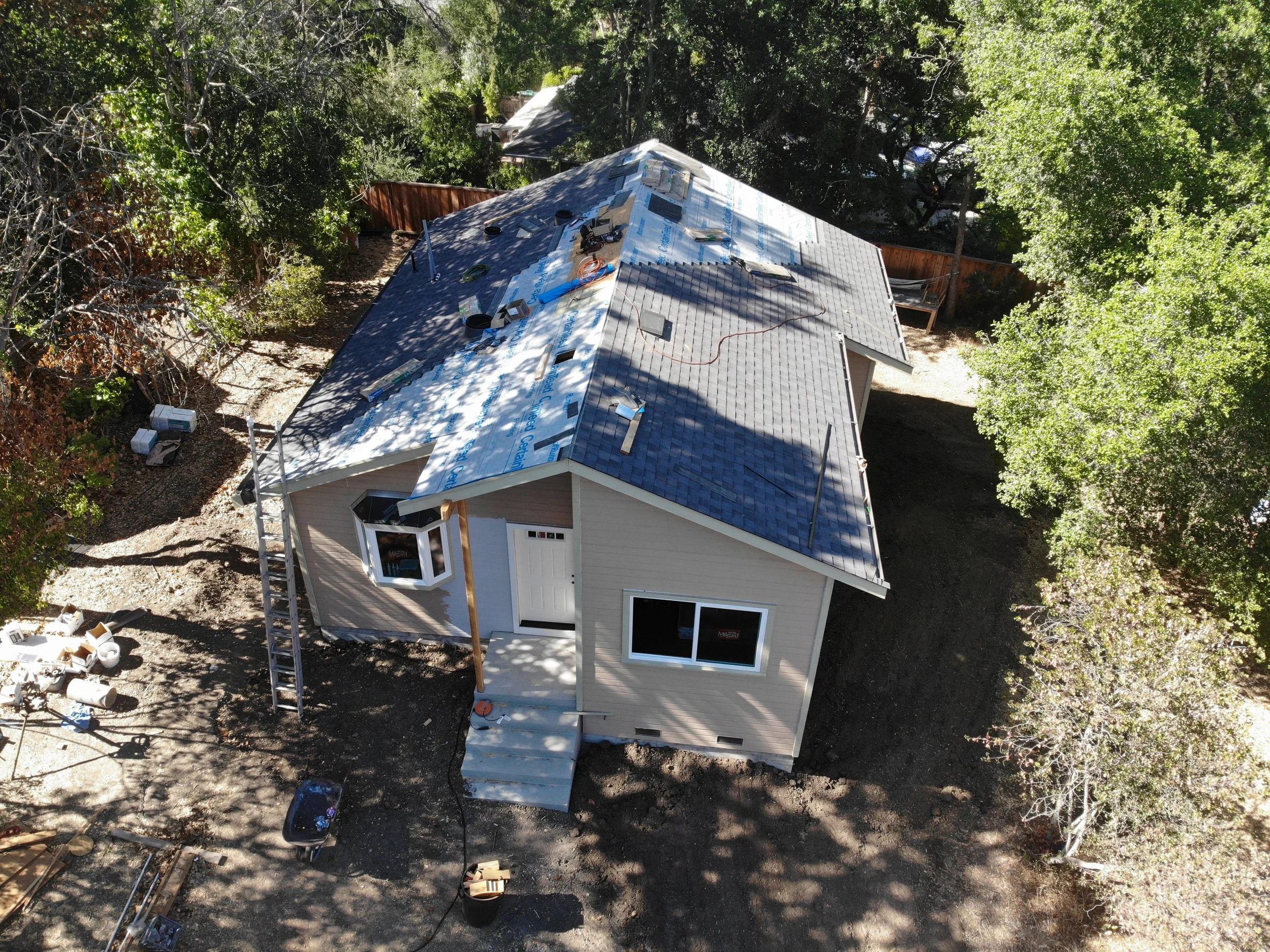
Aerial view of the ADU with roof completed

Trenching the ADU's 150 foot lines for sewer, water, and comms.

We had to replace our driveway

ADU roof ready for 5KW solar array

Installed a dedicated EV charging station for the ADU guests
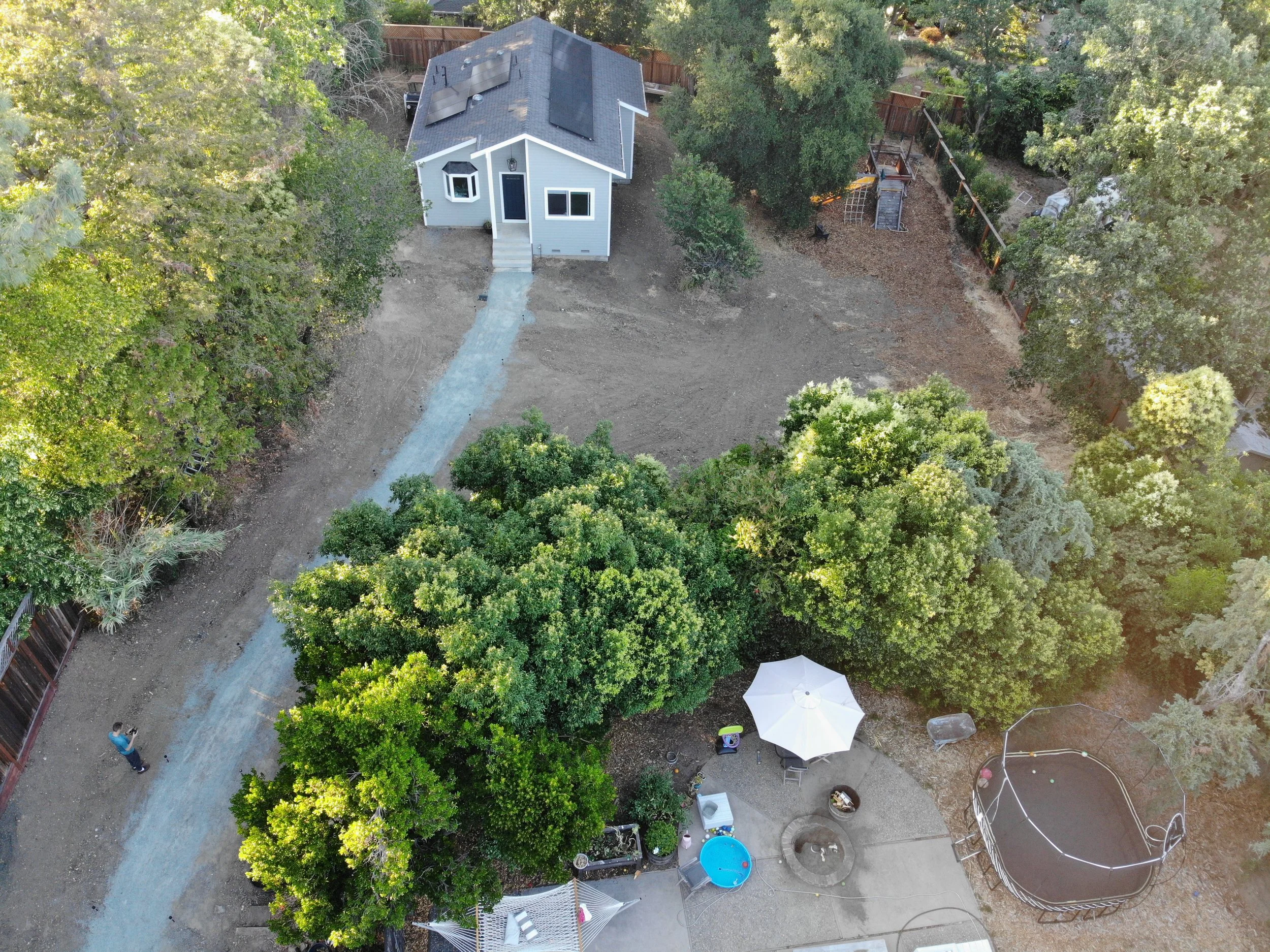
160 feet separate our home from the cottage

Freshly painted ADU exterior

Freshly painted ADU exterior (rear view)
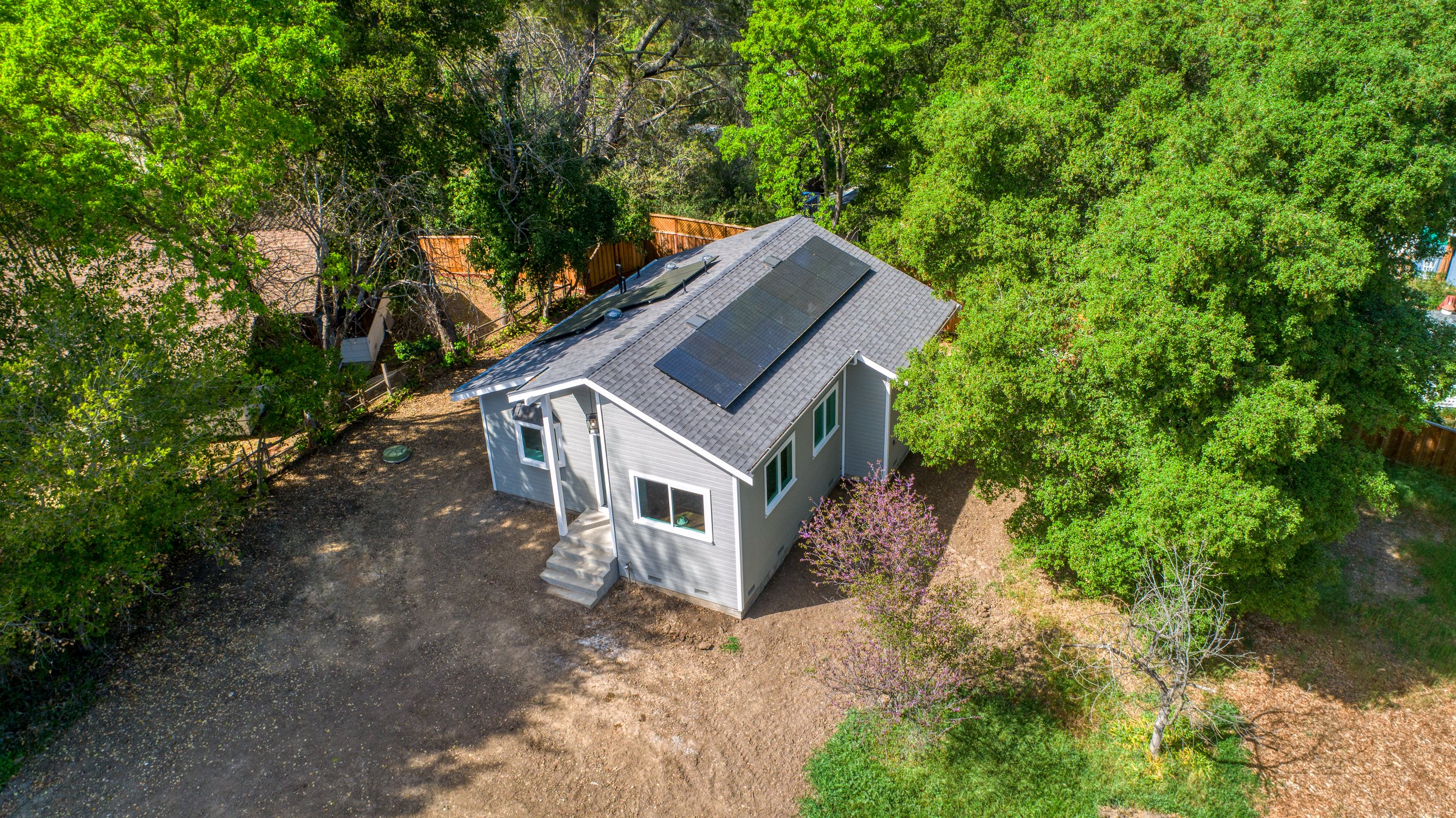
An aerial view of our 850 square foot ADU on our 1/2 acre lot
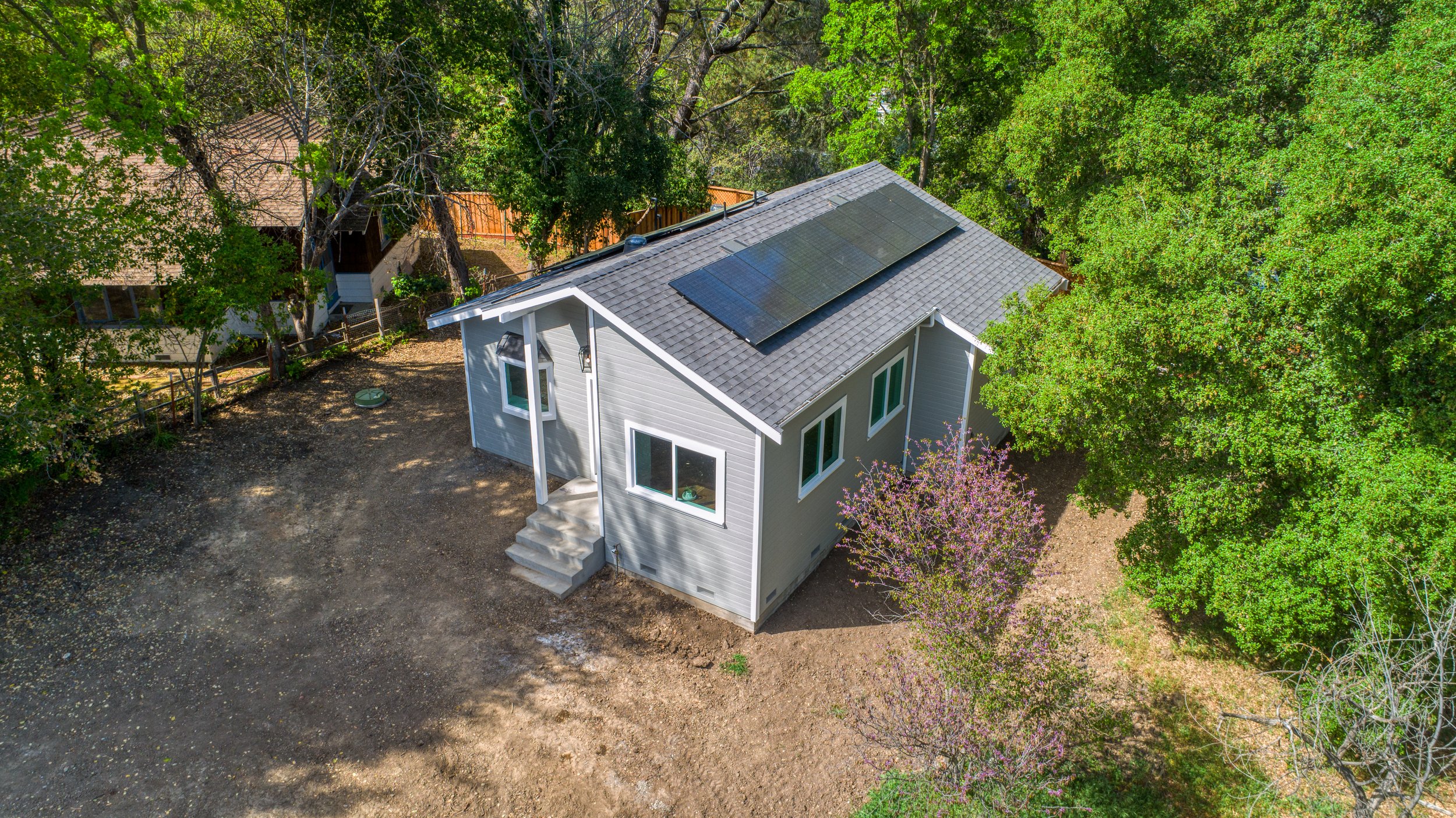
An aerial view of our 850 square foot ADU on our 1/2 acre lot

The 850 square foot ADU on our 1/2 acre lot

An aerial view of our 850 square foot ADU on our 1/2 acre lot
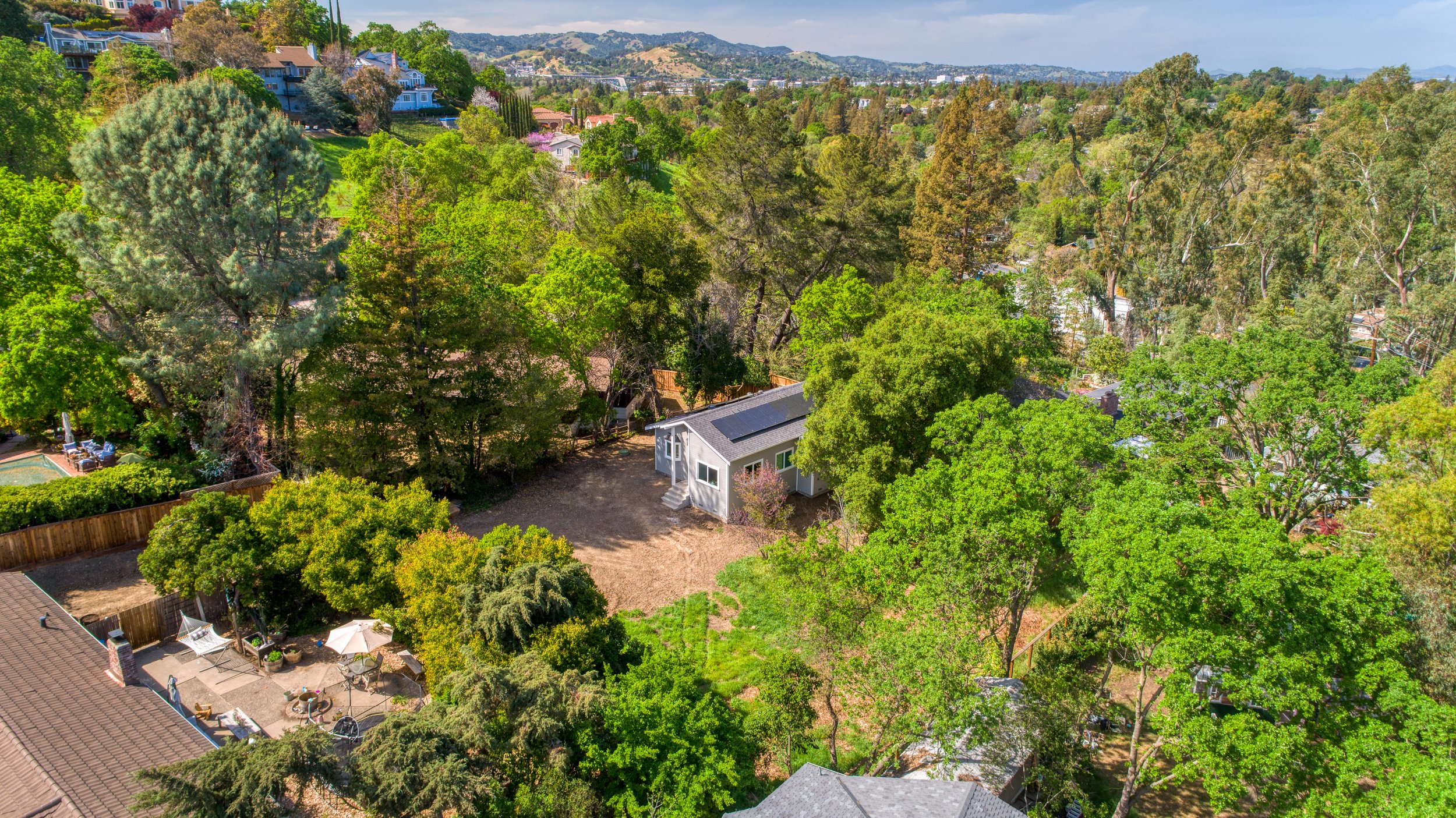
Another perspective of the ADU from my drone
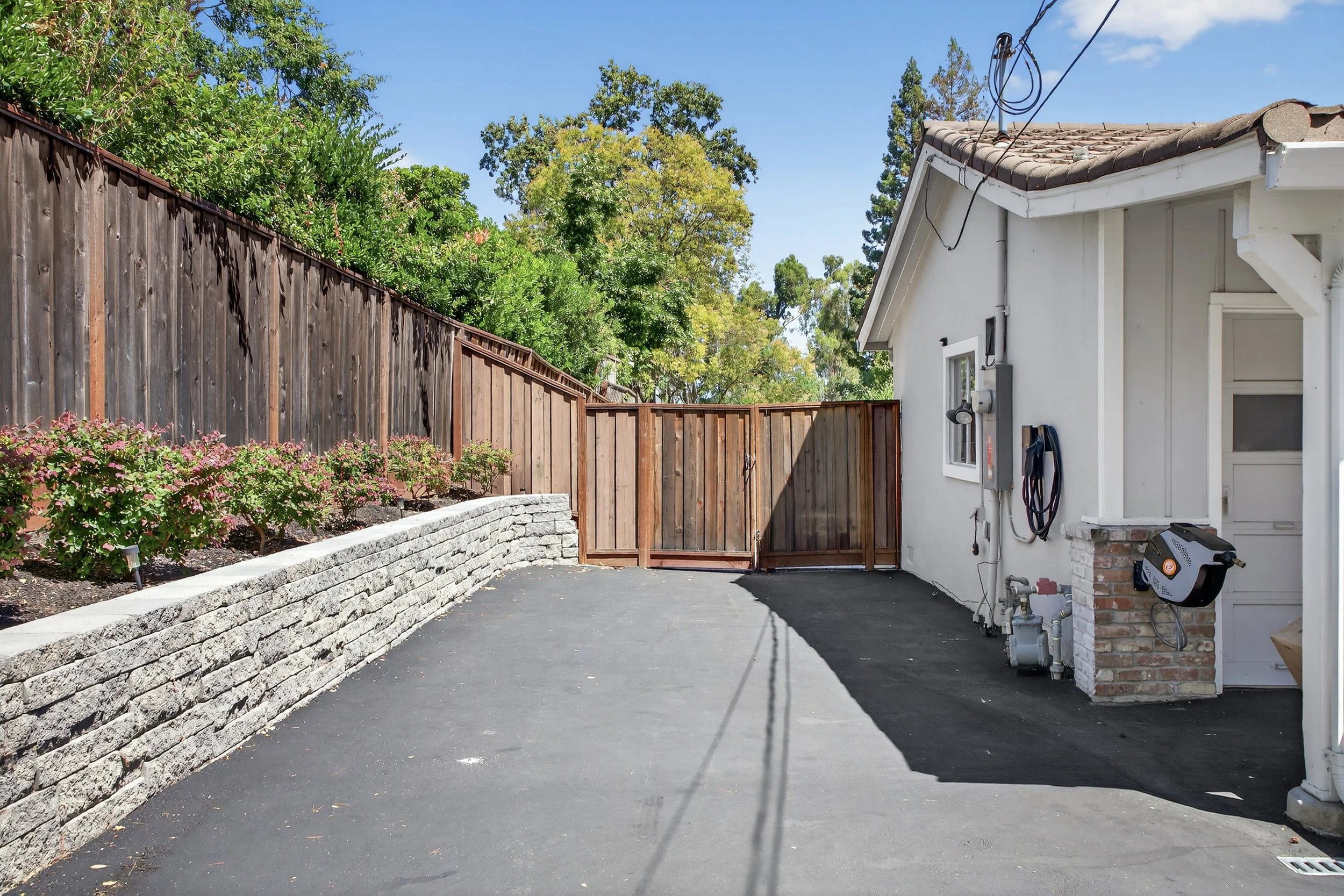
Dedicated parking for mid term ADU guests is a big sell - especially with dedicated EV charging
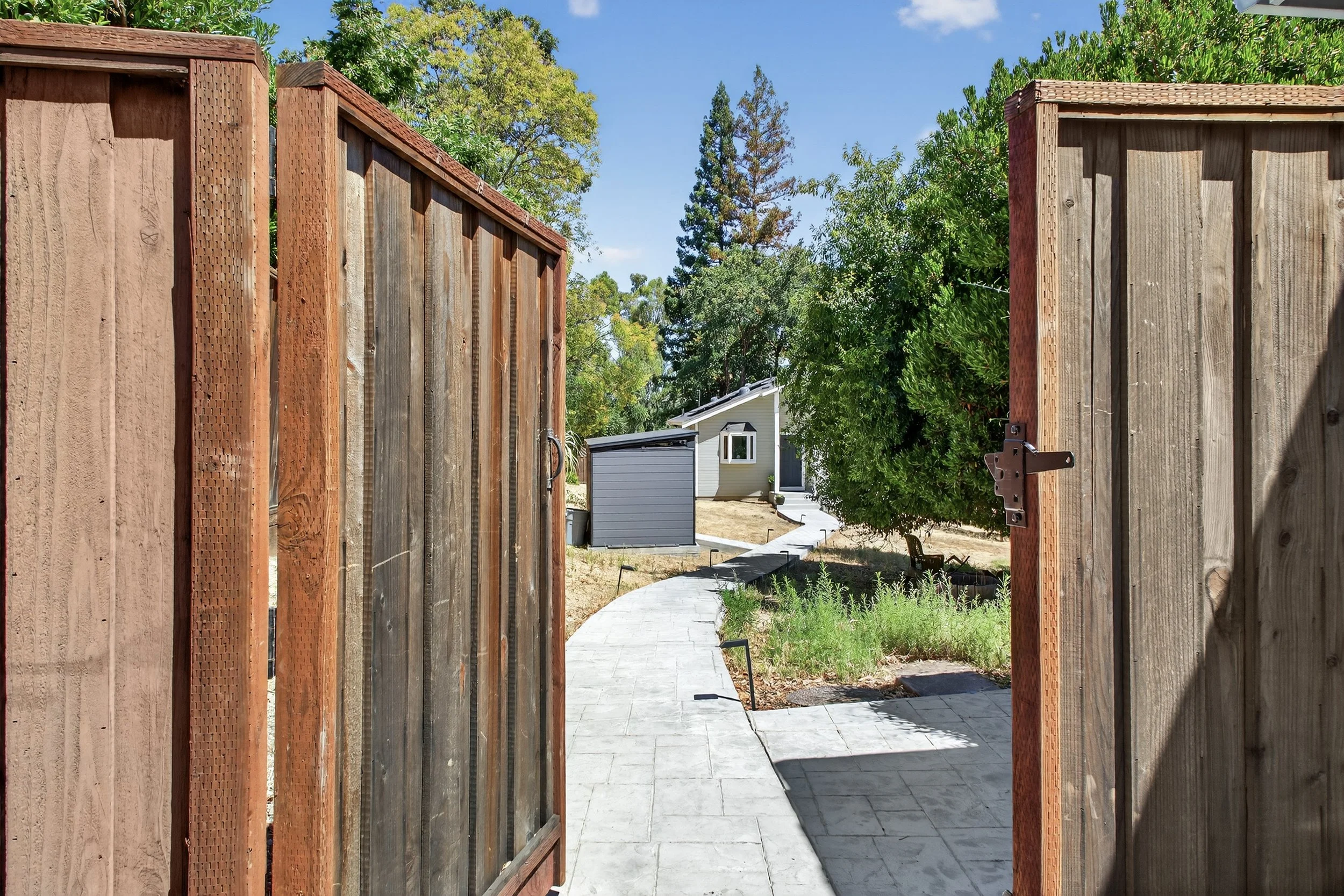
The ADU is secluded back corner position of the .53 acre yard, accessible via a stamped concrete path
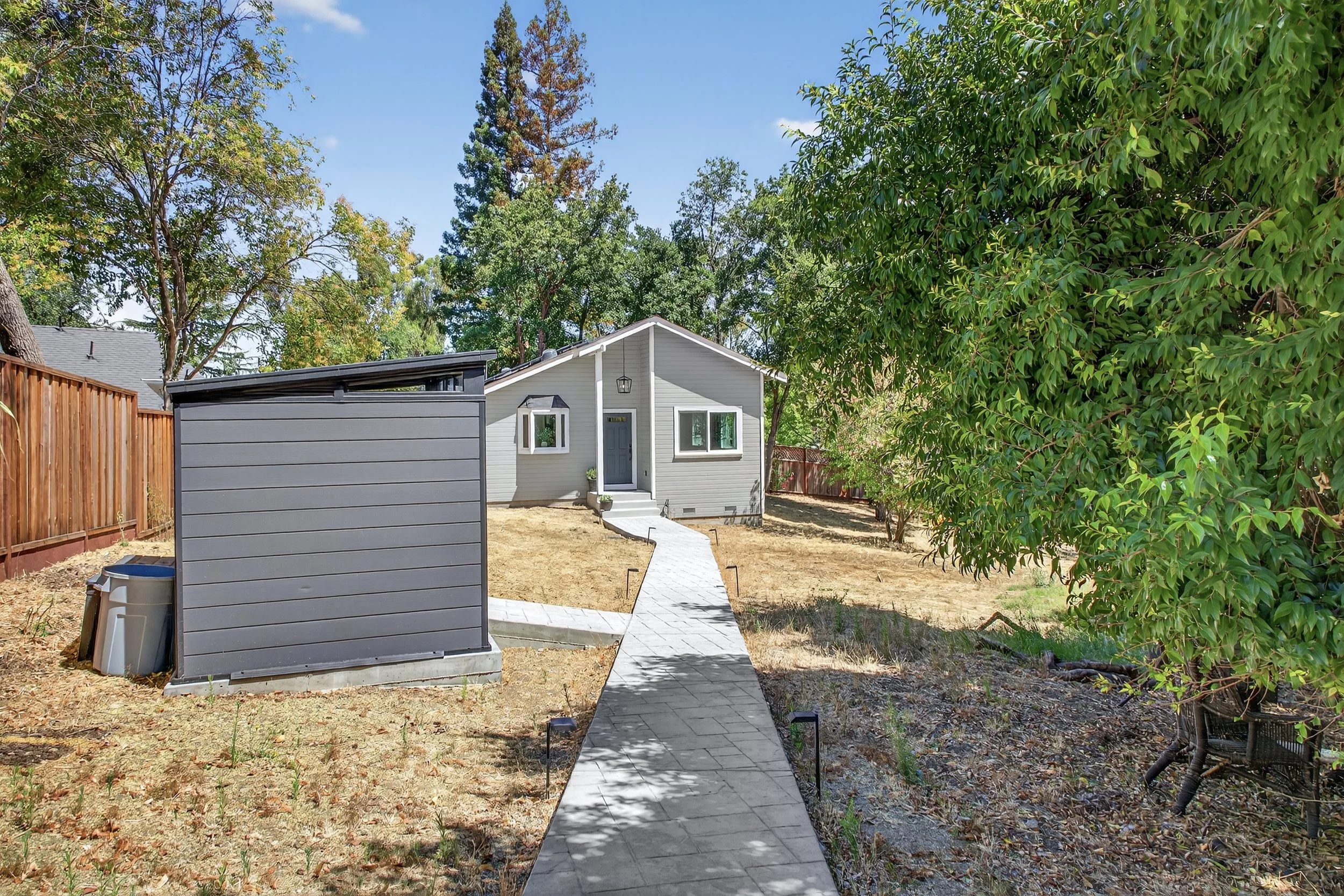
Walking down the pathway to the ADU in the summer - it's much greener in the winter.
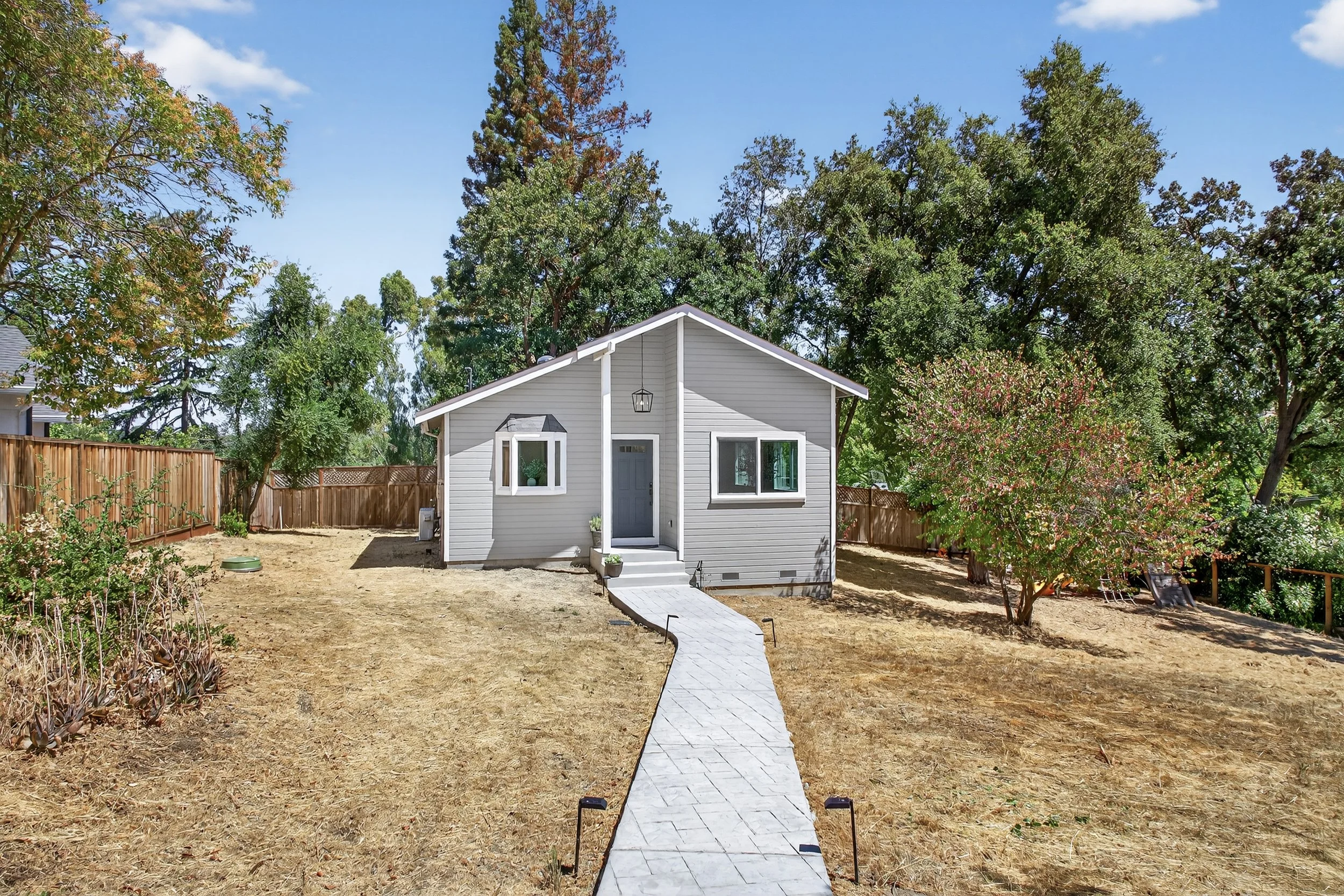
The ADU pathway is lit at night, but we still need to invest in our back yard landscaping. Luckily this may be a partial tax write off for the business
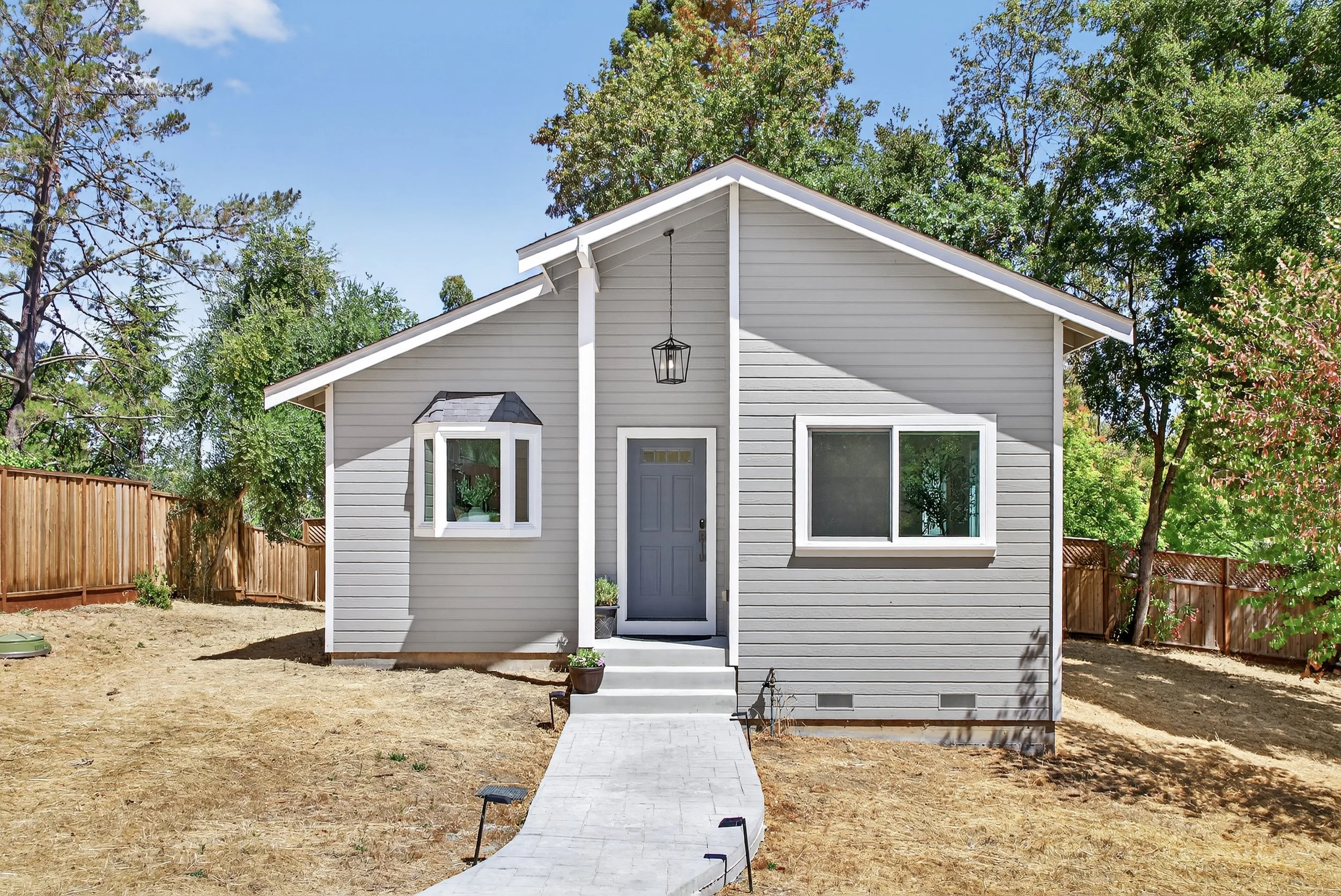
The ADU is 16 feet tall, and seem much taller in person.
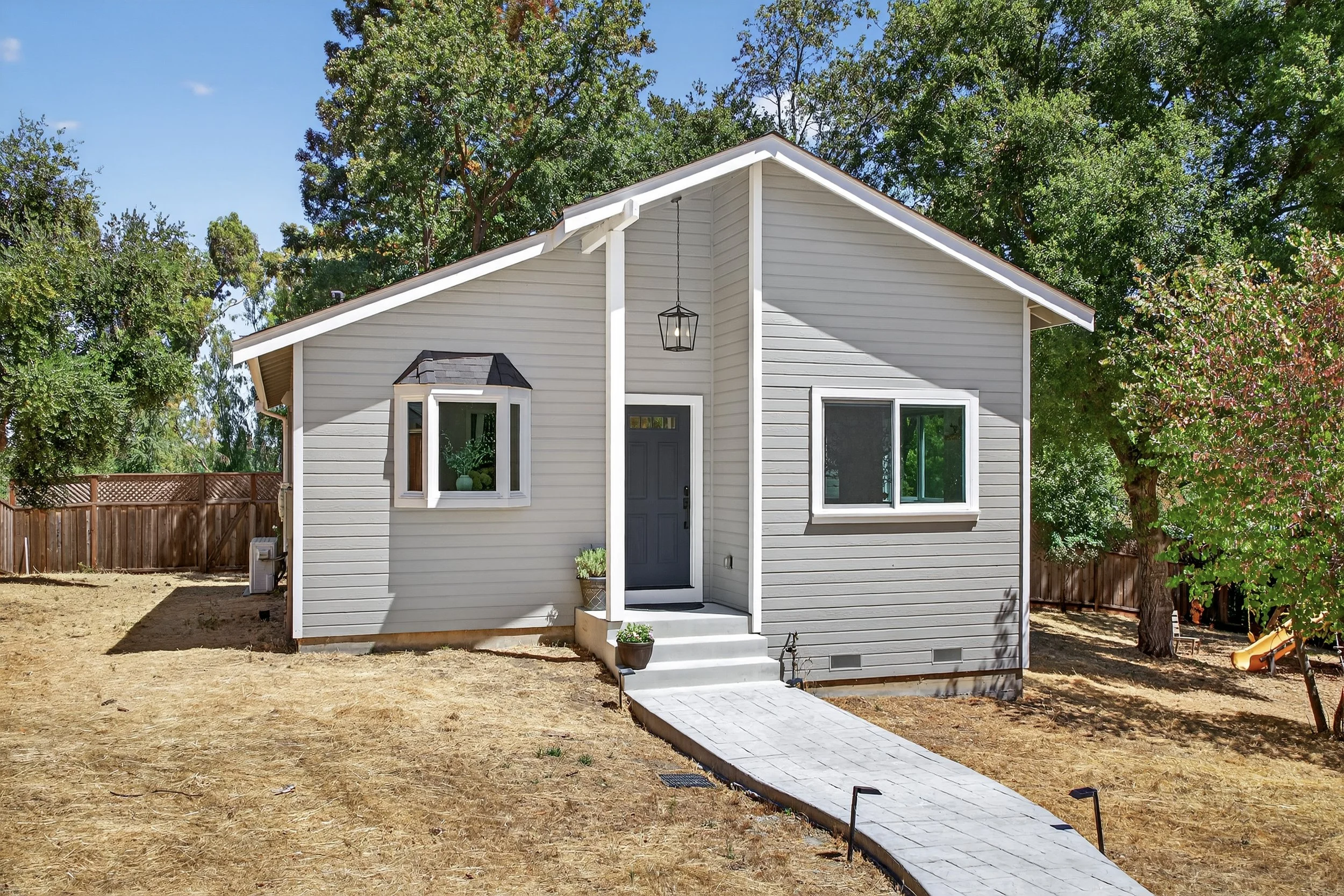
We made the front pillar of the ADU thicker because it looked too dinky as a 4x4
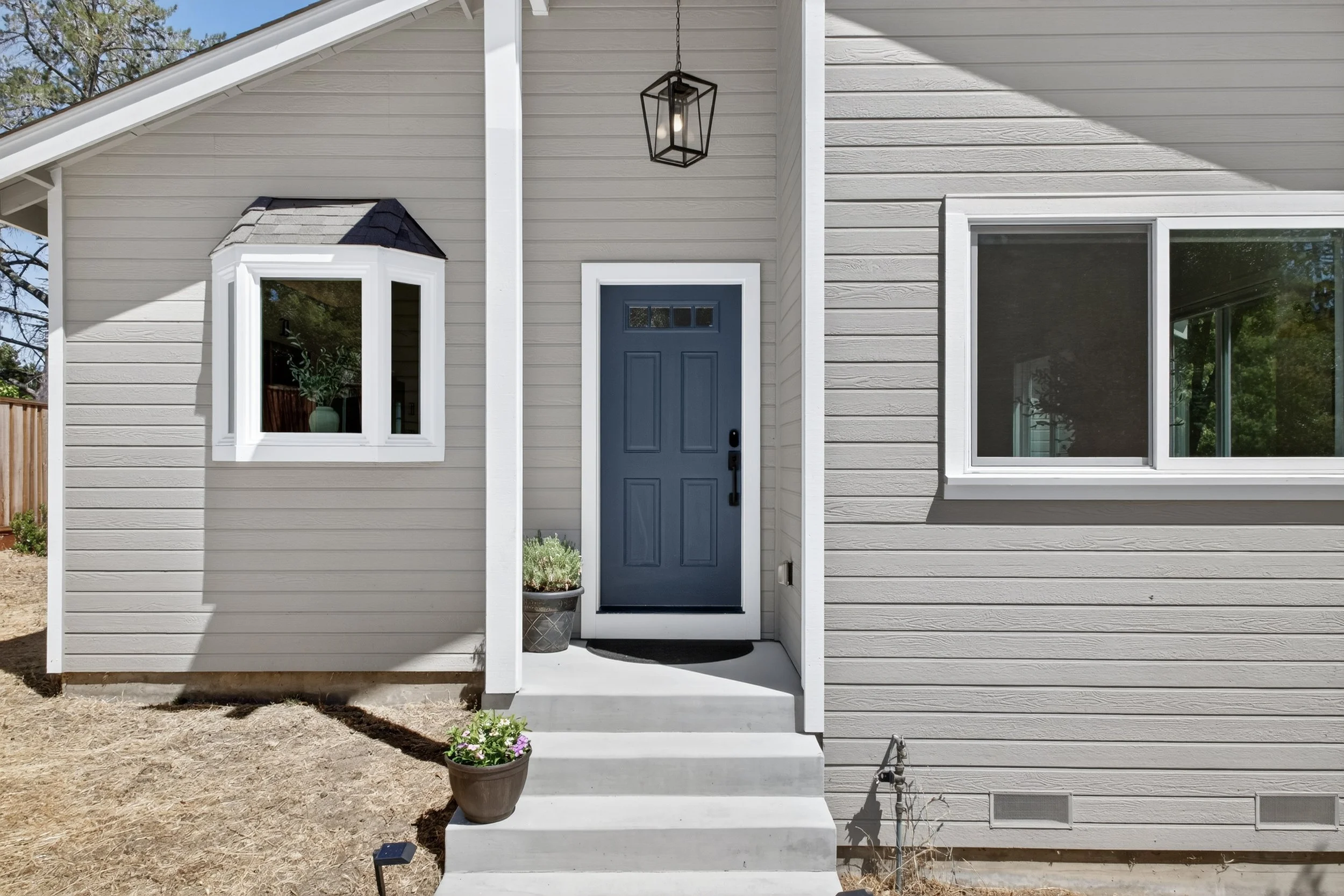
The hanging pendant light fixture is a nice way of filling the space on the covered porch. Sometimes I wish we had a window up there.
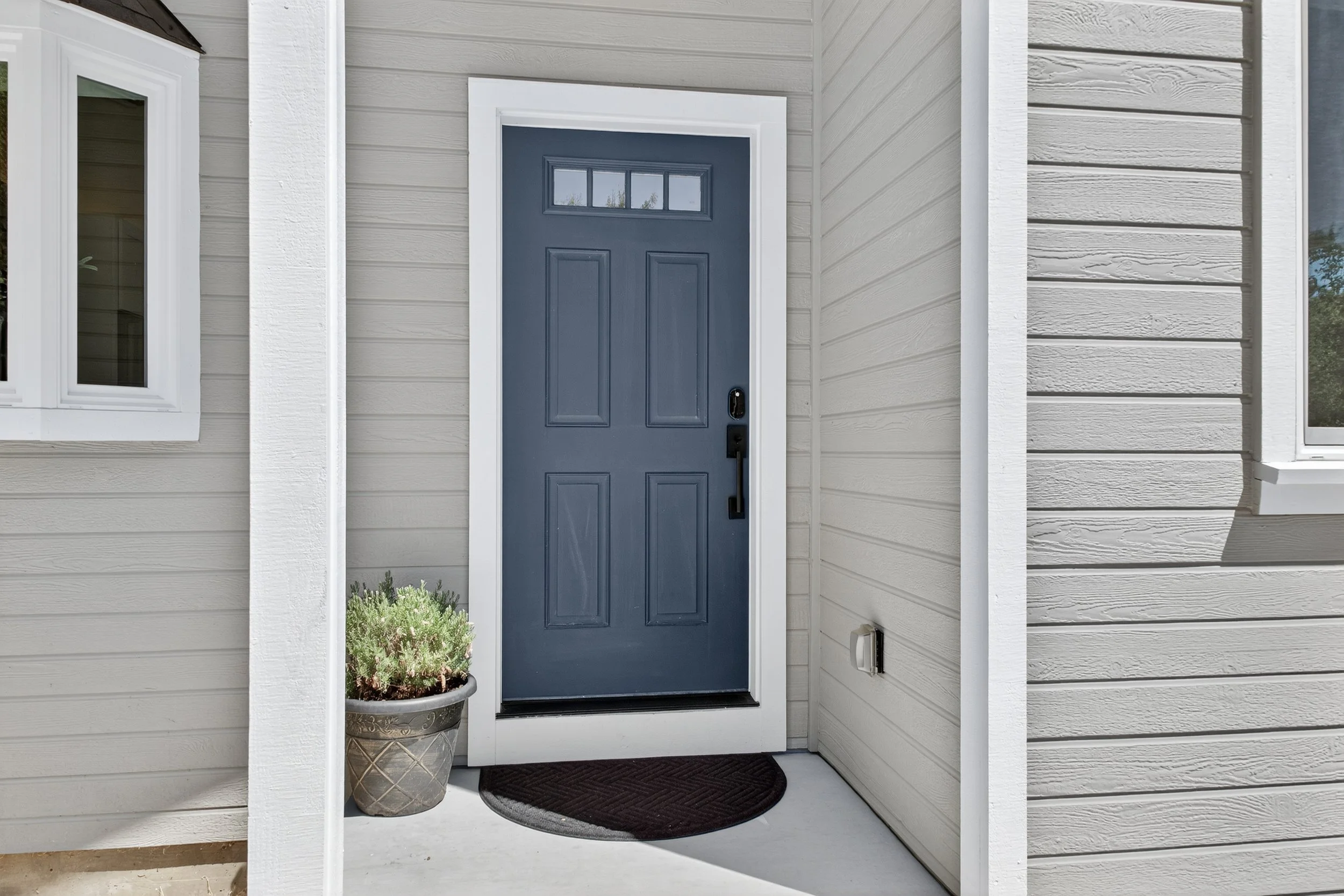
We wanted to keep the ADU front porch small, to encourage guests to spend their time in the large, private back patio. I may buy a ramp to make it more accessible to people with mobility challenges.
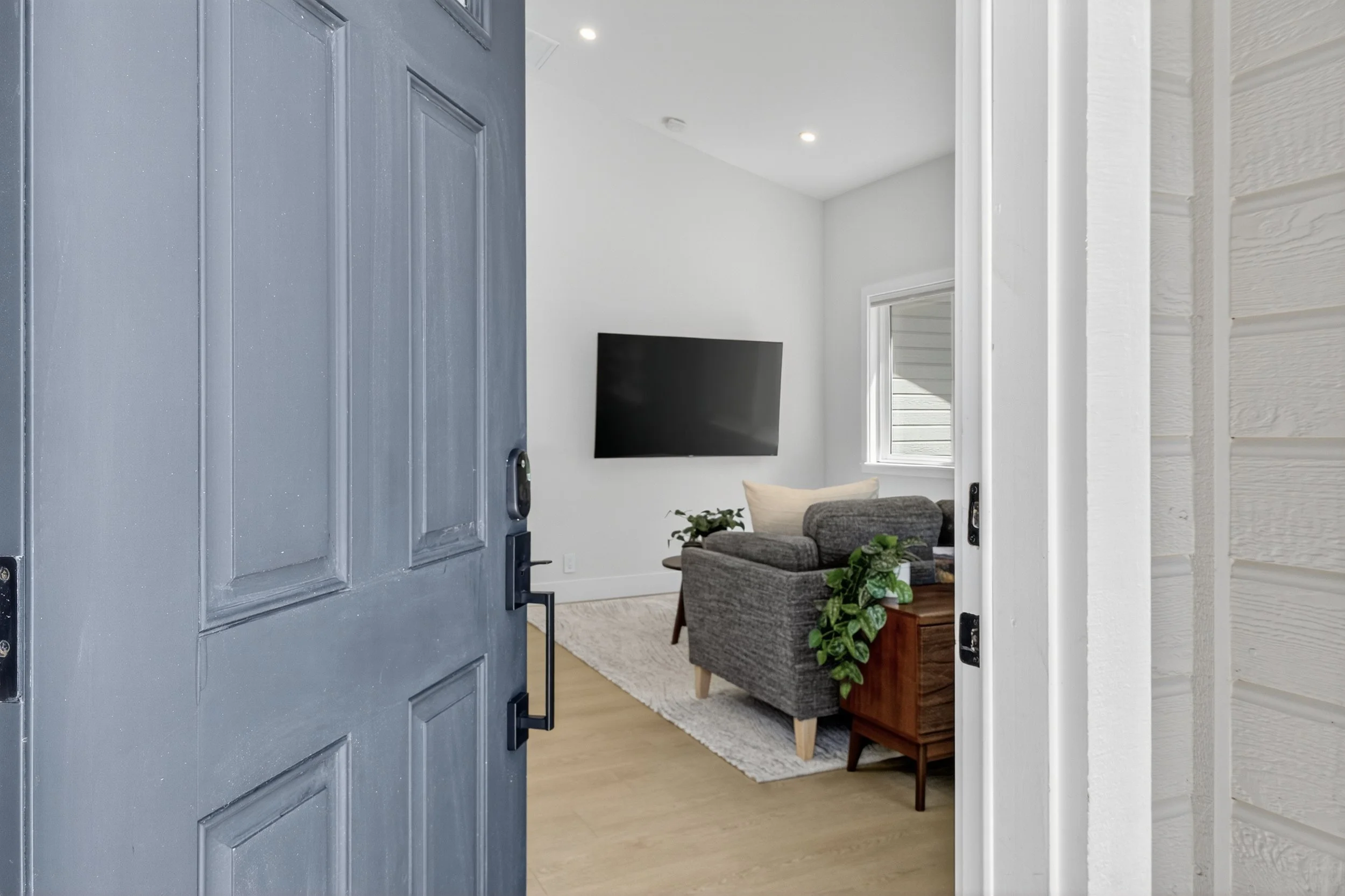
A peek inside the furnished ADU.
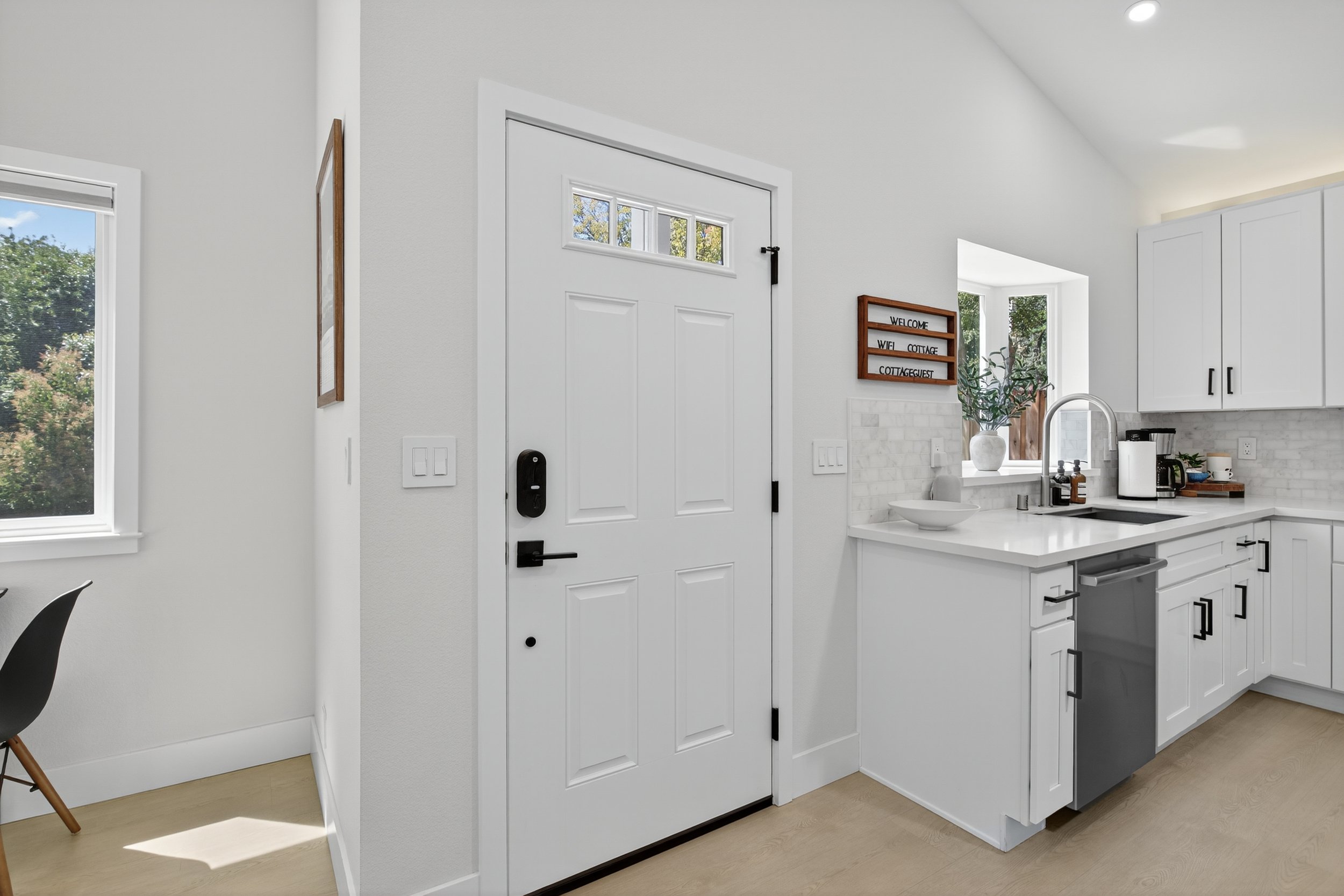
The ADU is furnished to be modern / high end, while still feeling homie.
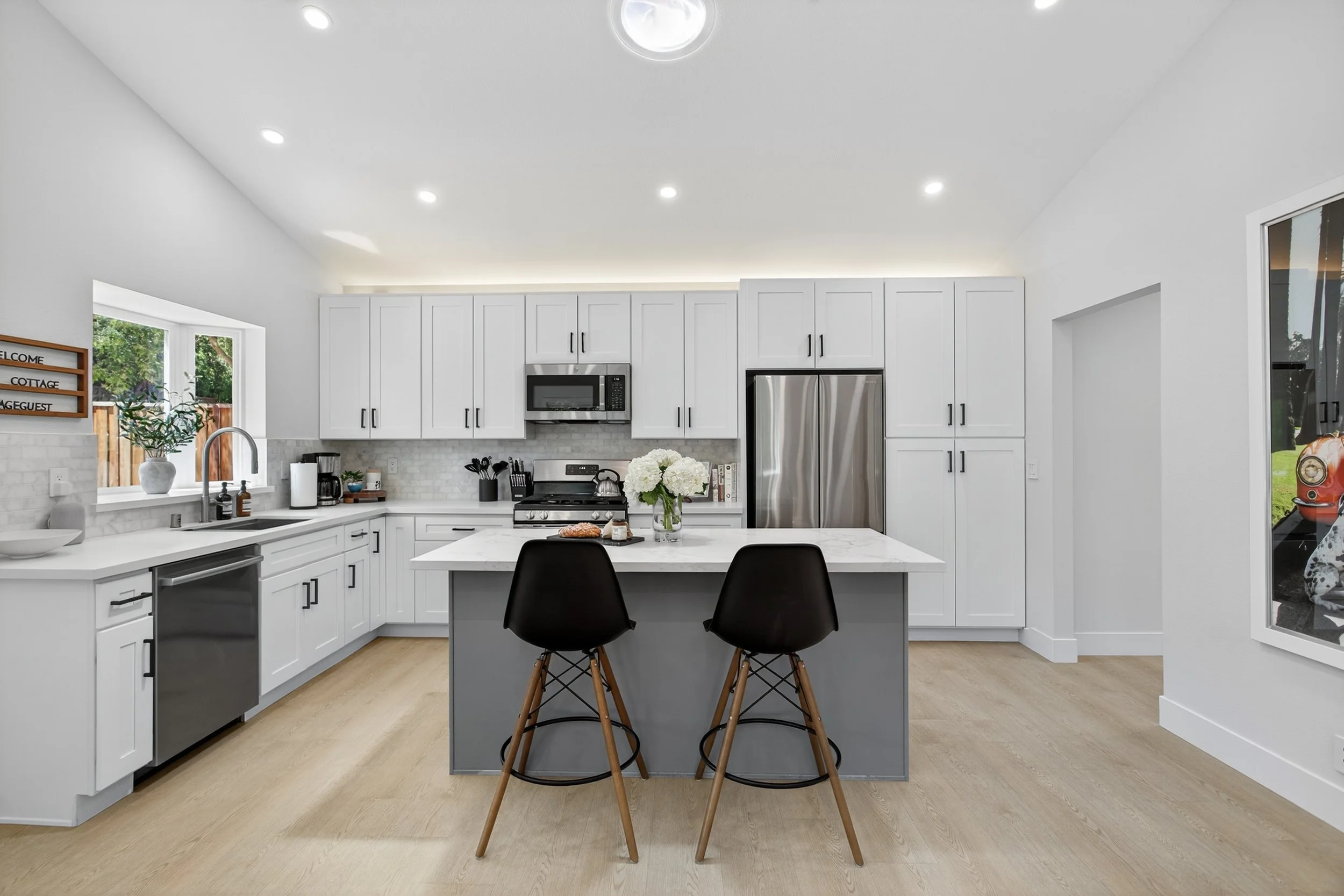
The kitchen is the biggest selling point of the ADU - it's bigger and nicer than our kitchen in the primary dwelling.
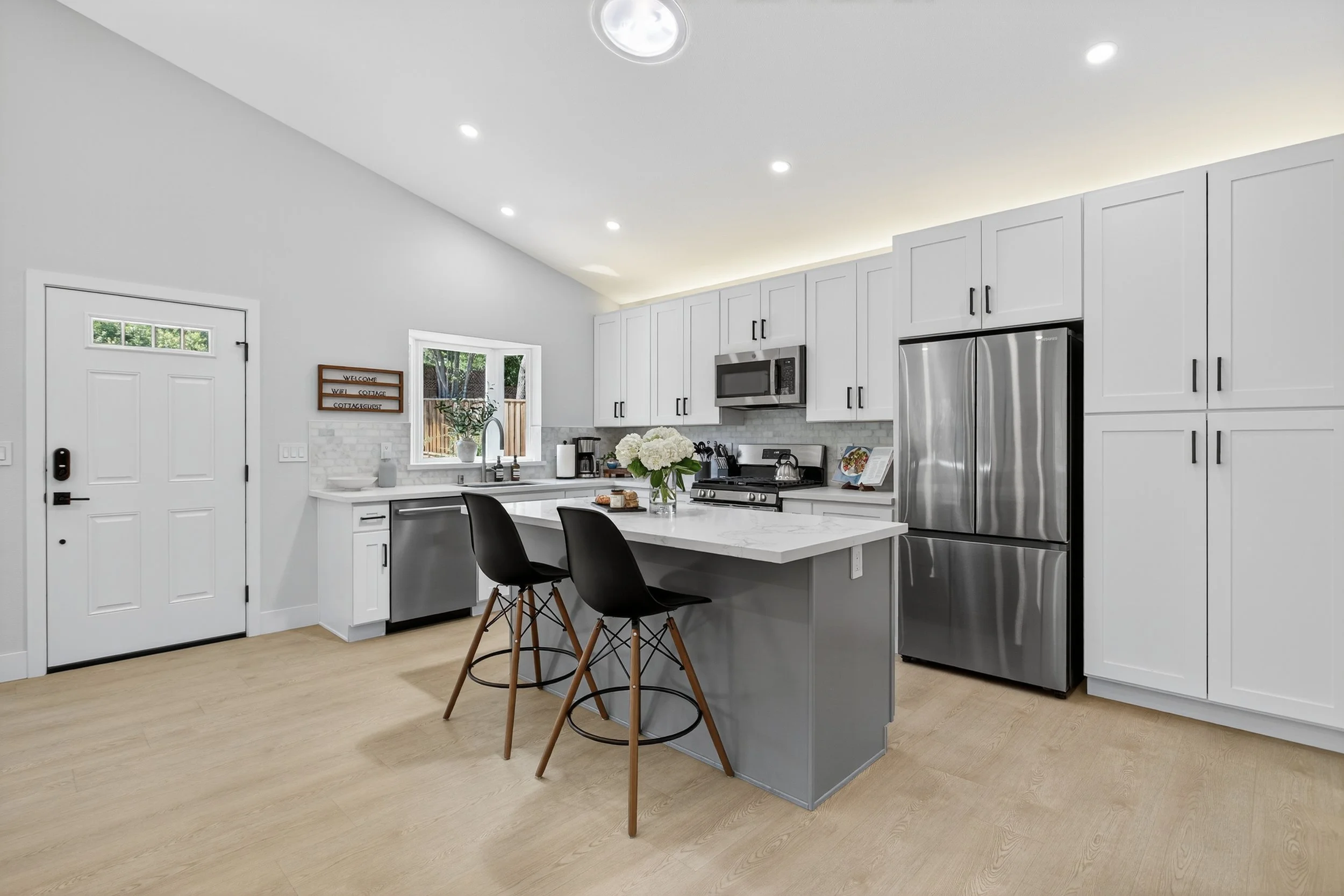
The kitchen's bar seating offer a place for guests to eat or work, but we also offer a dedicated table in a windowed "nook"
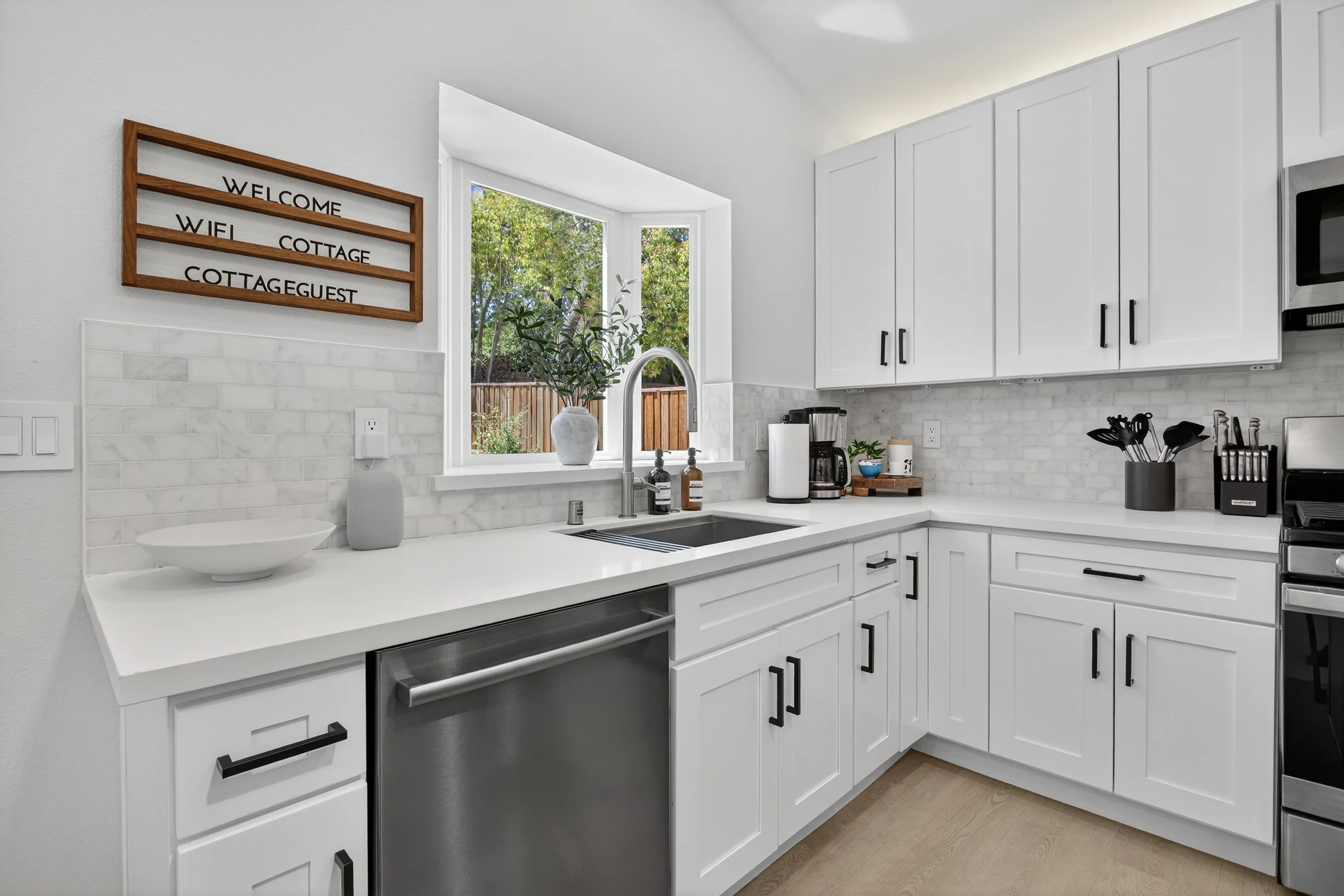
The kitchen's bay window lets in a lot of light.
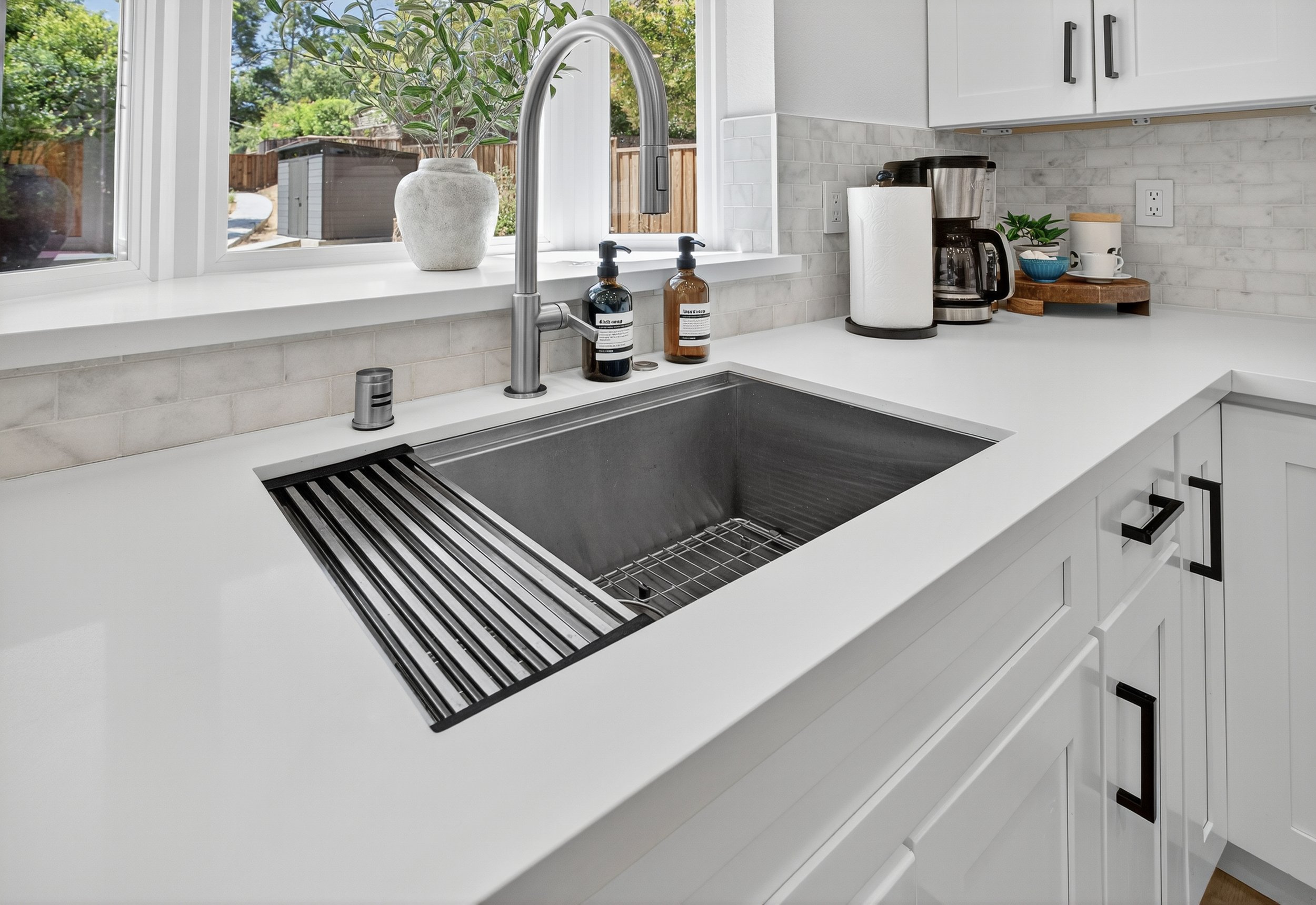
Large sinks (and kitchen accessories in general) are a must for guests with extended stays.
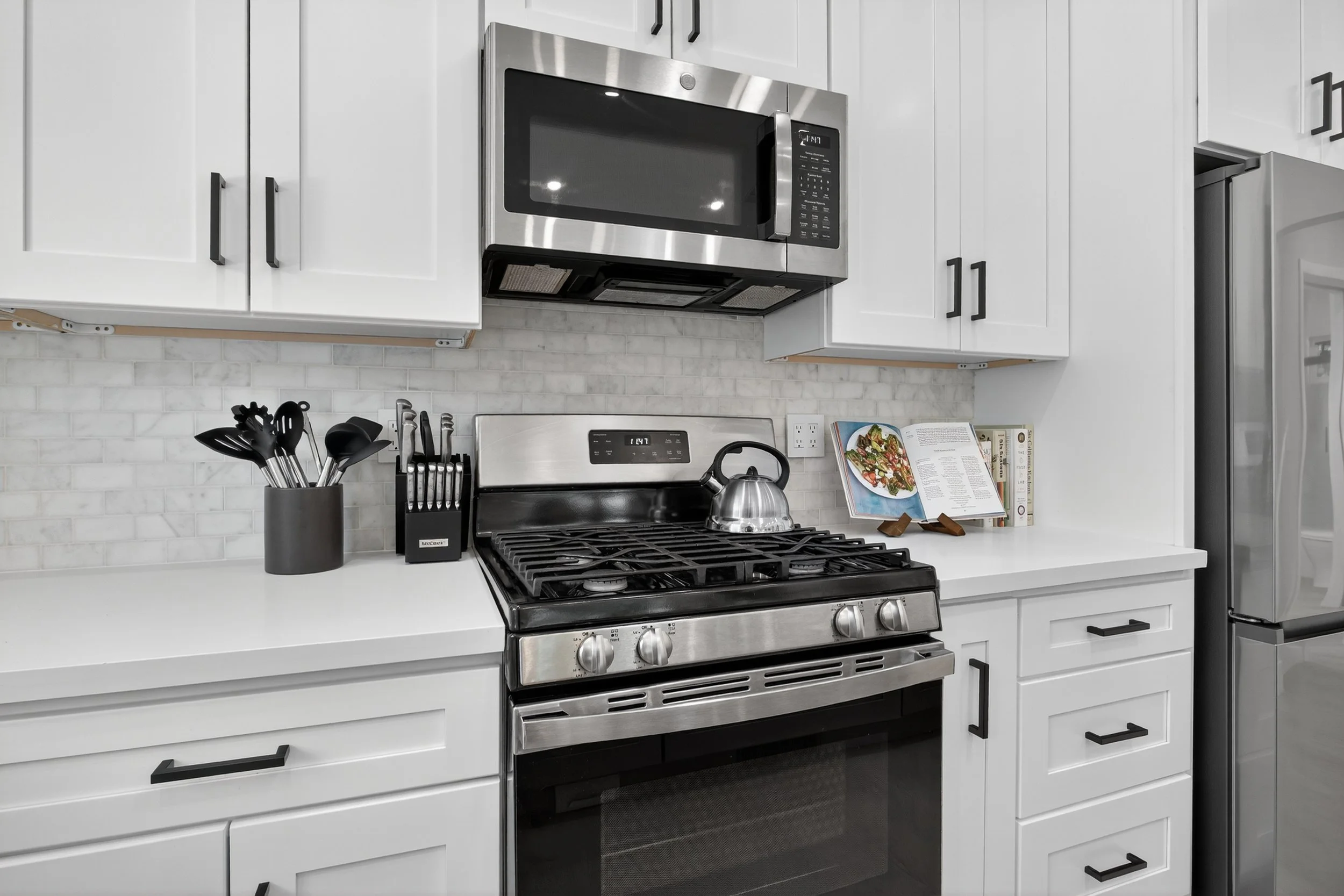
Even though the polor pallet is vanilla, we wanted the design to be broadly palatable
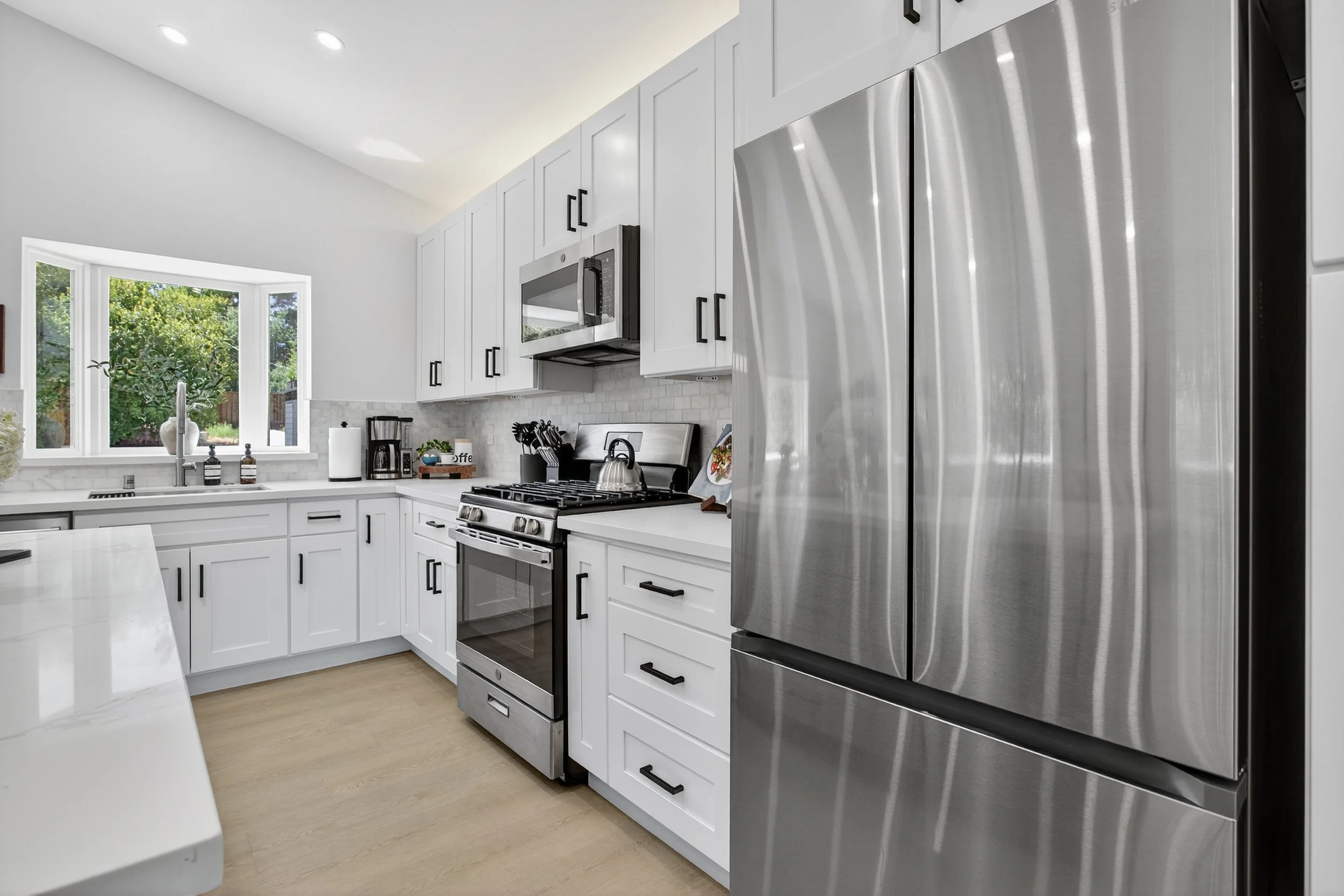
The Phillips Hue light stip uplighting adds a lot to the ADU
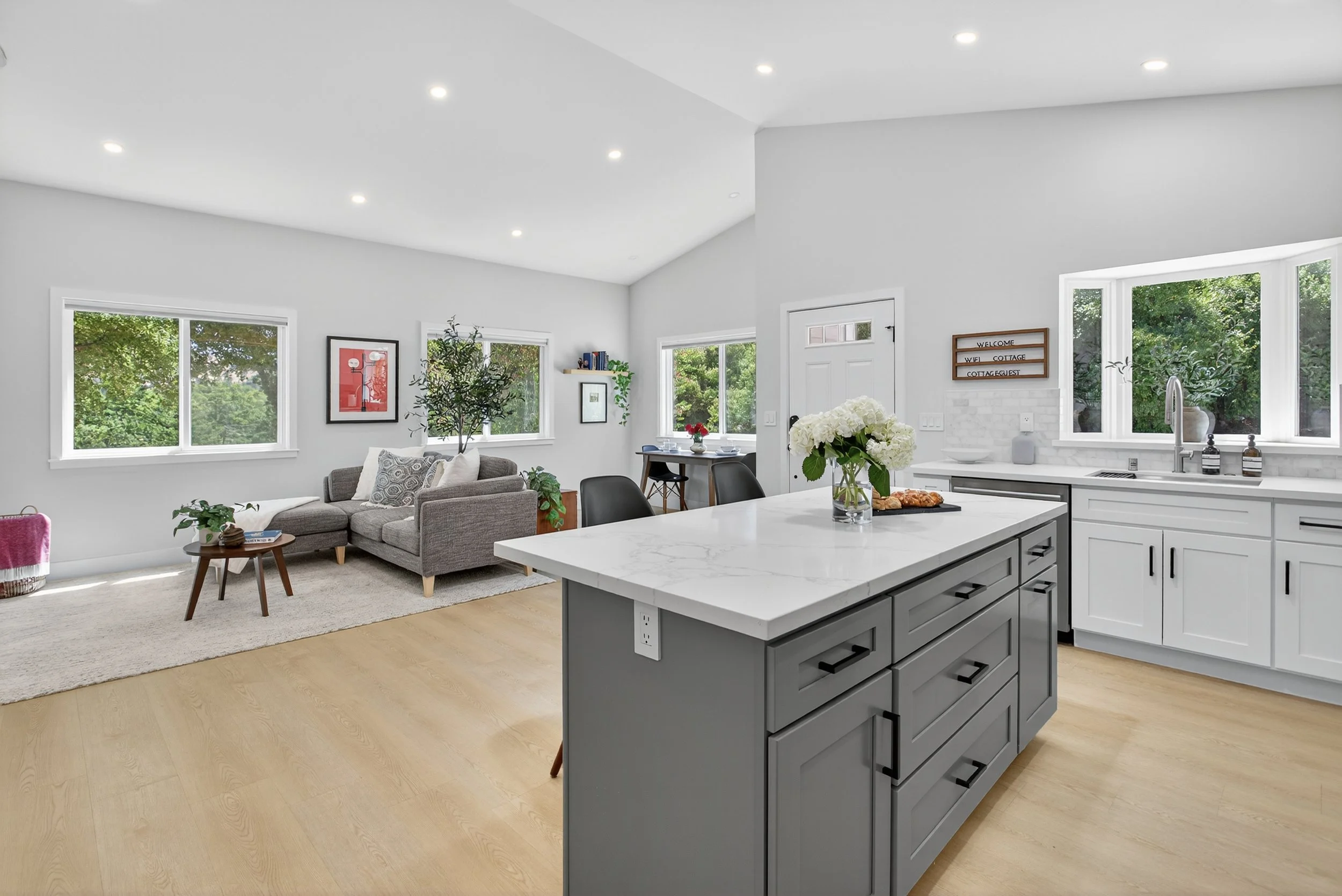
The ADU is a very large 1 bedroom (853 square feet), and the vaulted ceilings make it feel bigger. The idea was to attached the "executive" solo guest or couple, but not families, which would typically be looking for 2+ bedrooms.
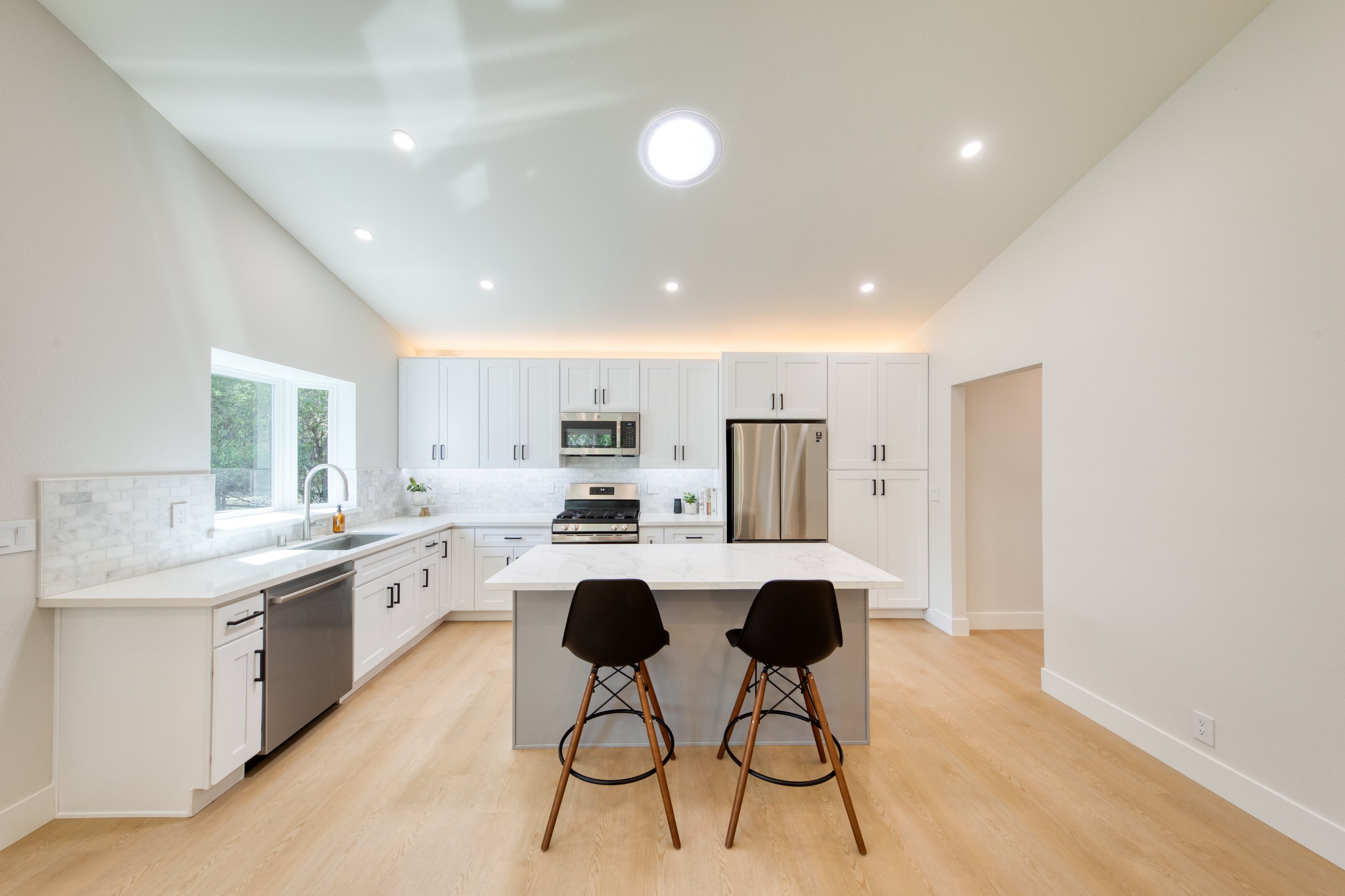
Kitchen (not decorated) Thanks to Housable for the professional photos!
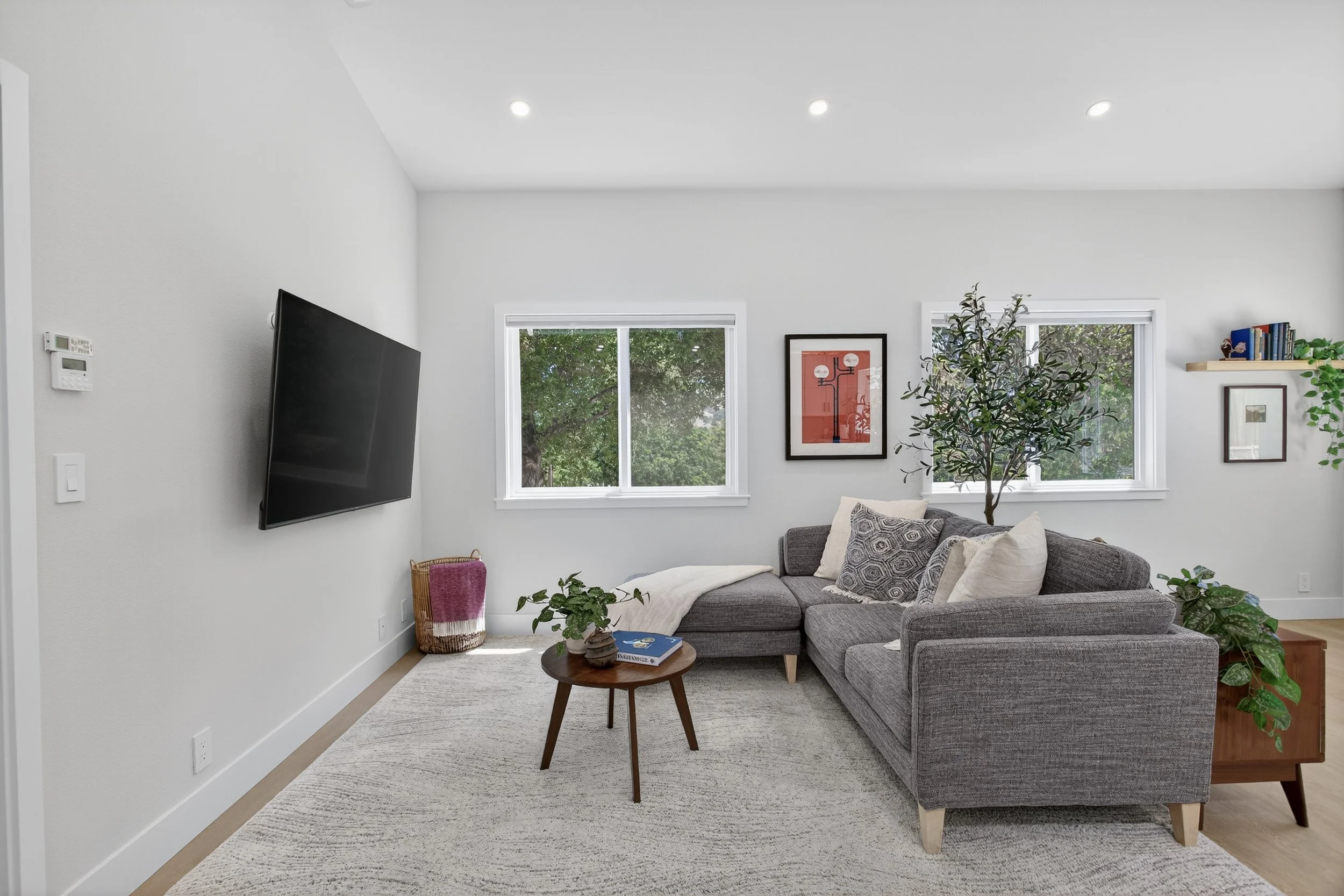
We used the rug to define the space areas, like for the ADU's living room
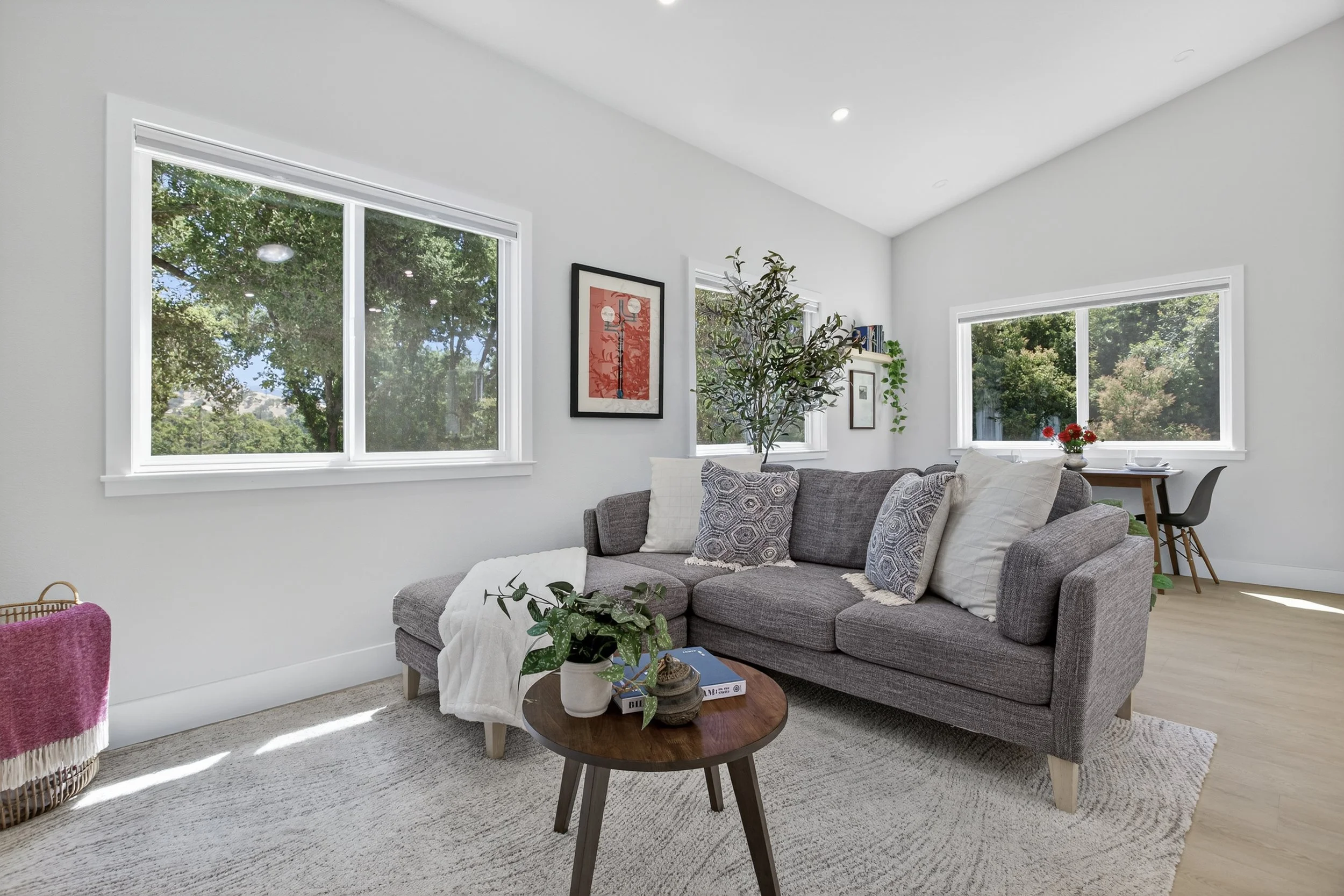
Behind the ADU's living room is the dining nook.
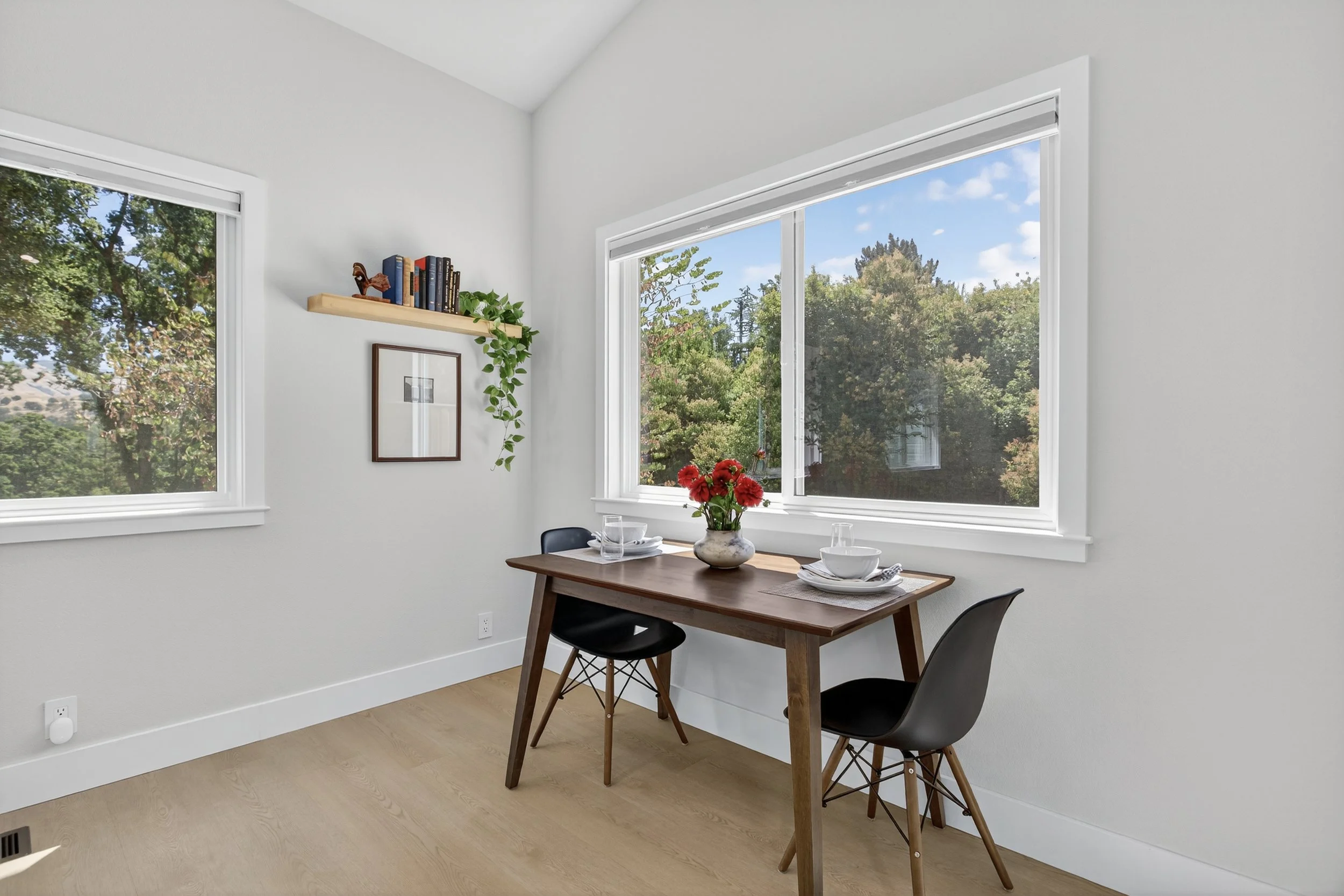
The ADU's dining/working nook, with Mt Diablo just our the left window.
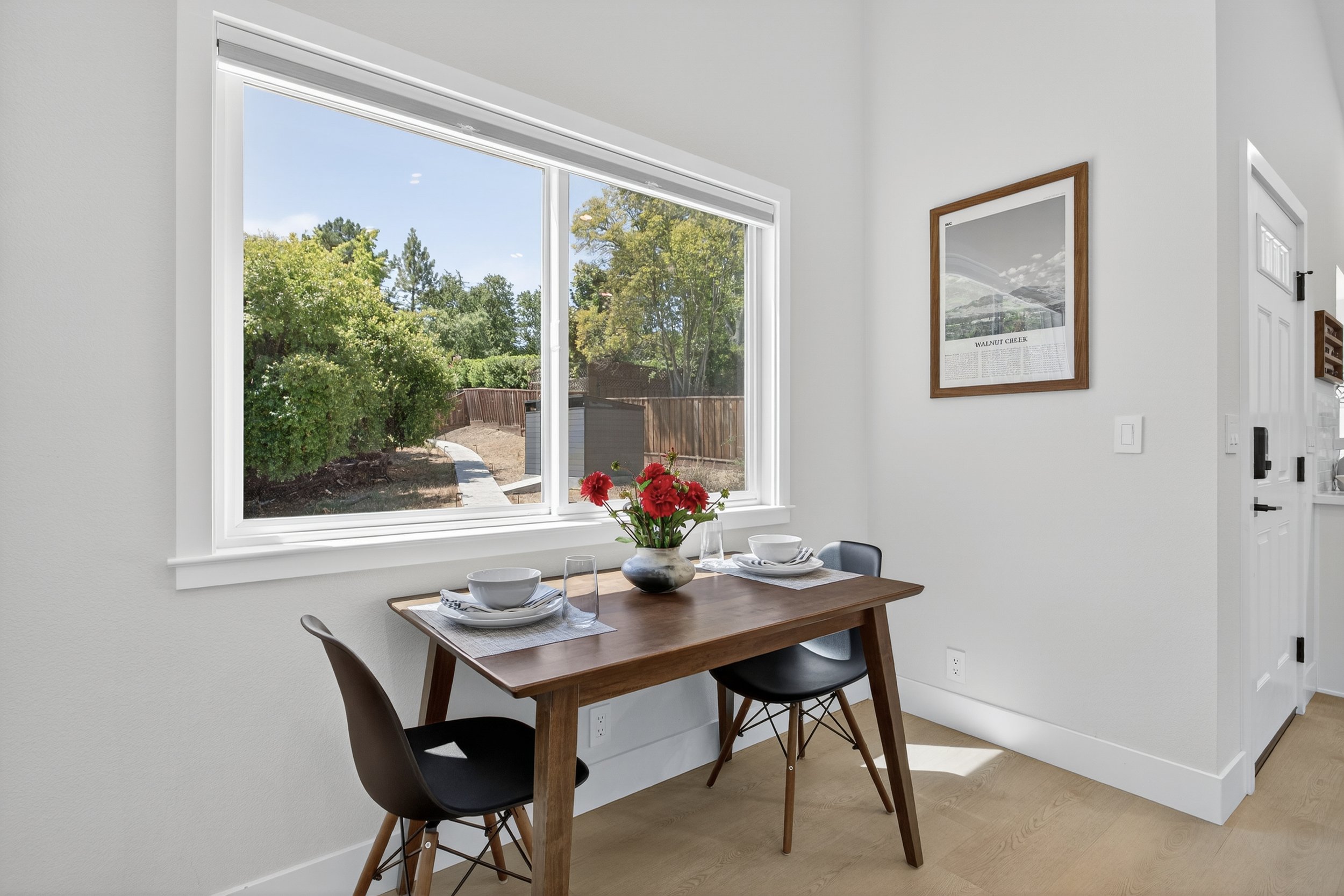
Our primary dwelling is just behind those tress, but you cannot see it from the ADU. This makes it feel extra secluded.
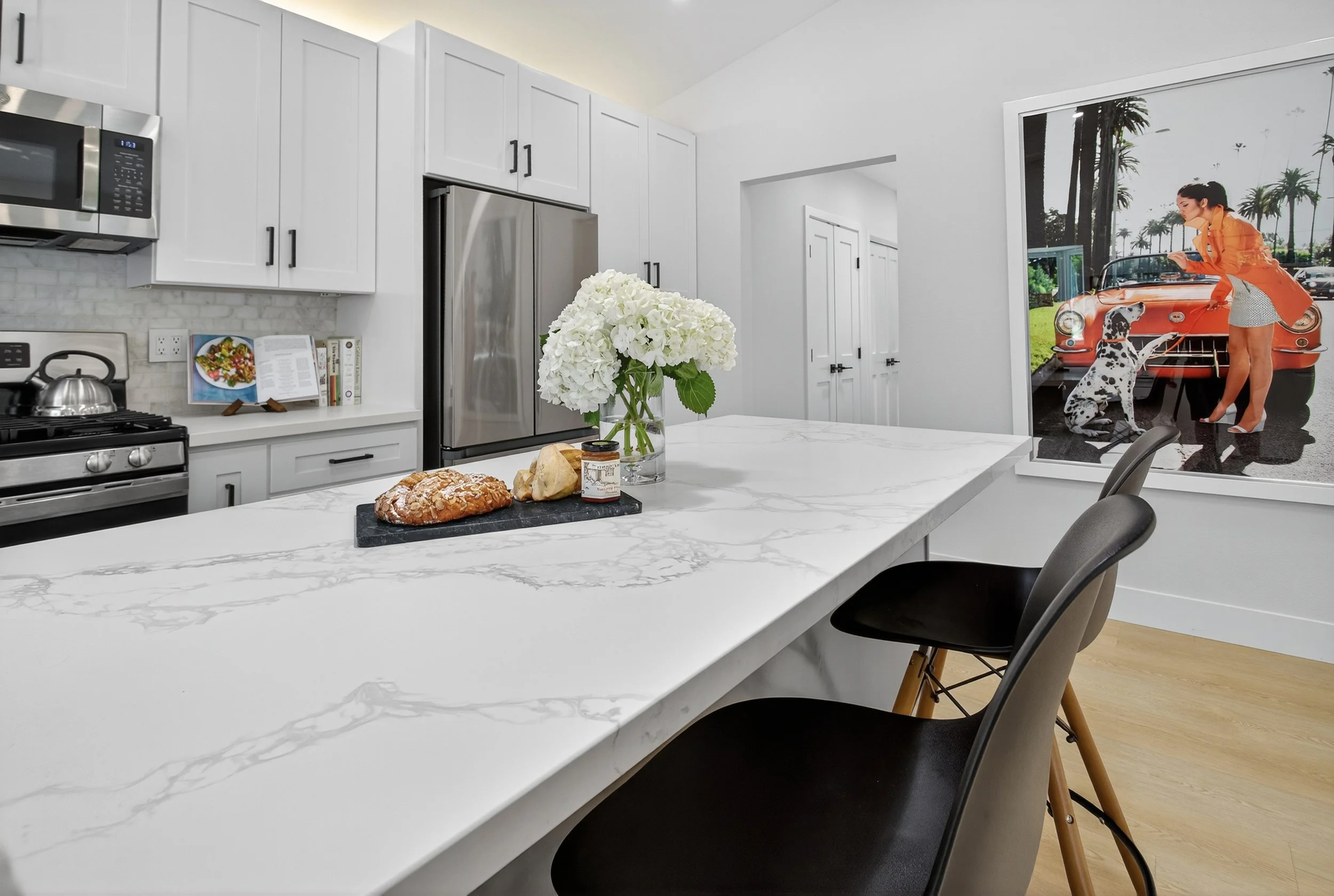
We're big believers in having a "statement piece" to give the design some character. If we were aiming for a short term rental, we would have gone for more of a novel "themed" space, but this felt like the right amount of pizazz for mid term rentals
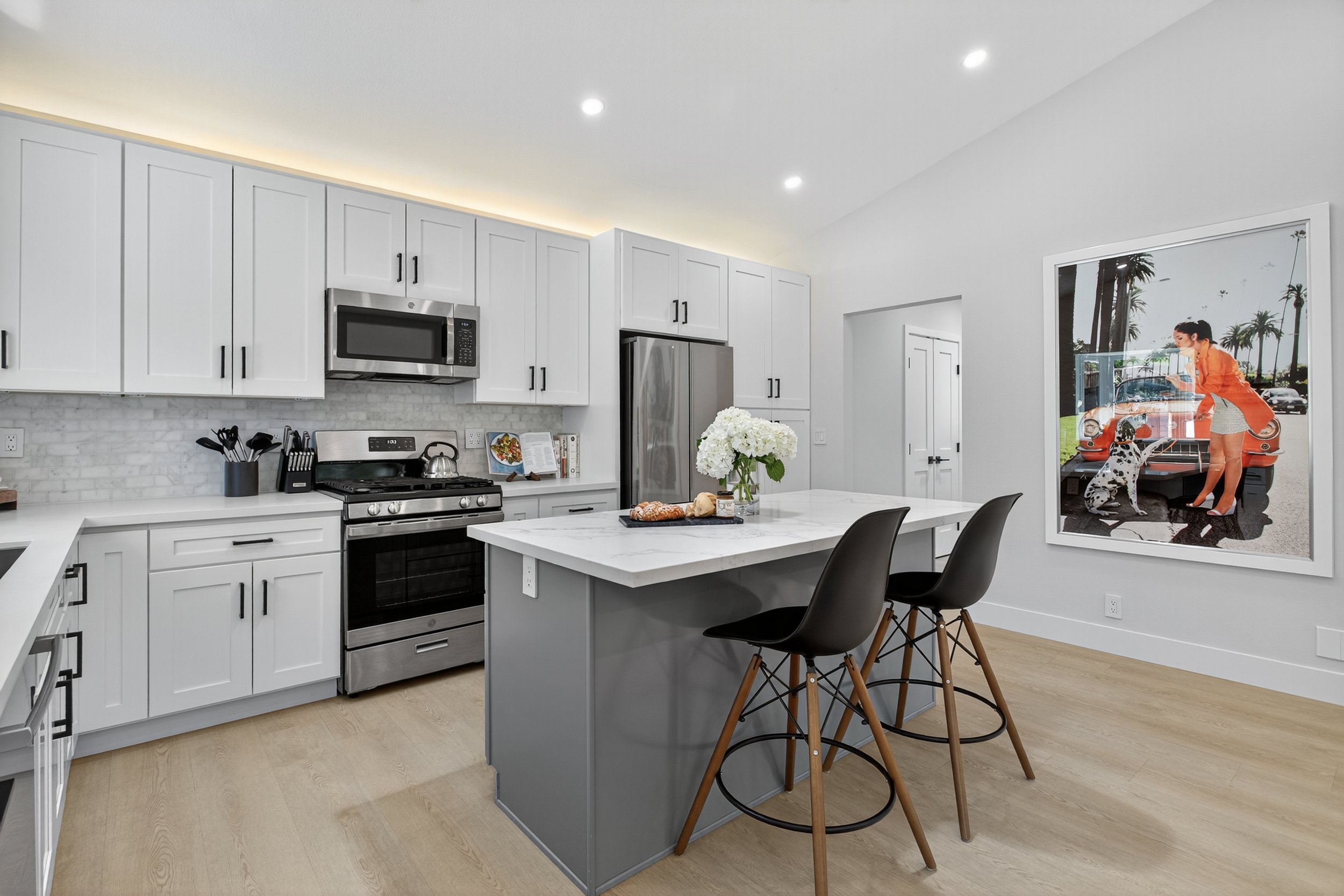
We decided not to put a door from the kitchen to the hallway, but we framed it so we could always add one, or we could even add a barn door (and move the art).
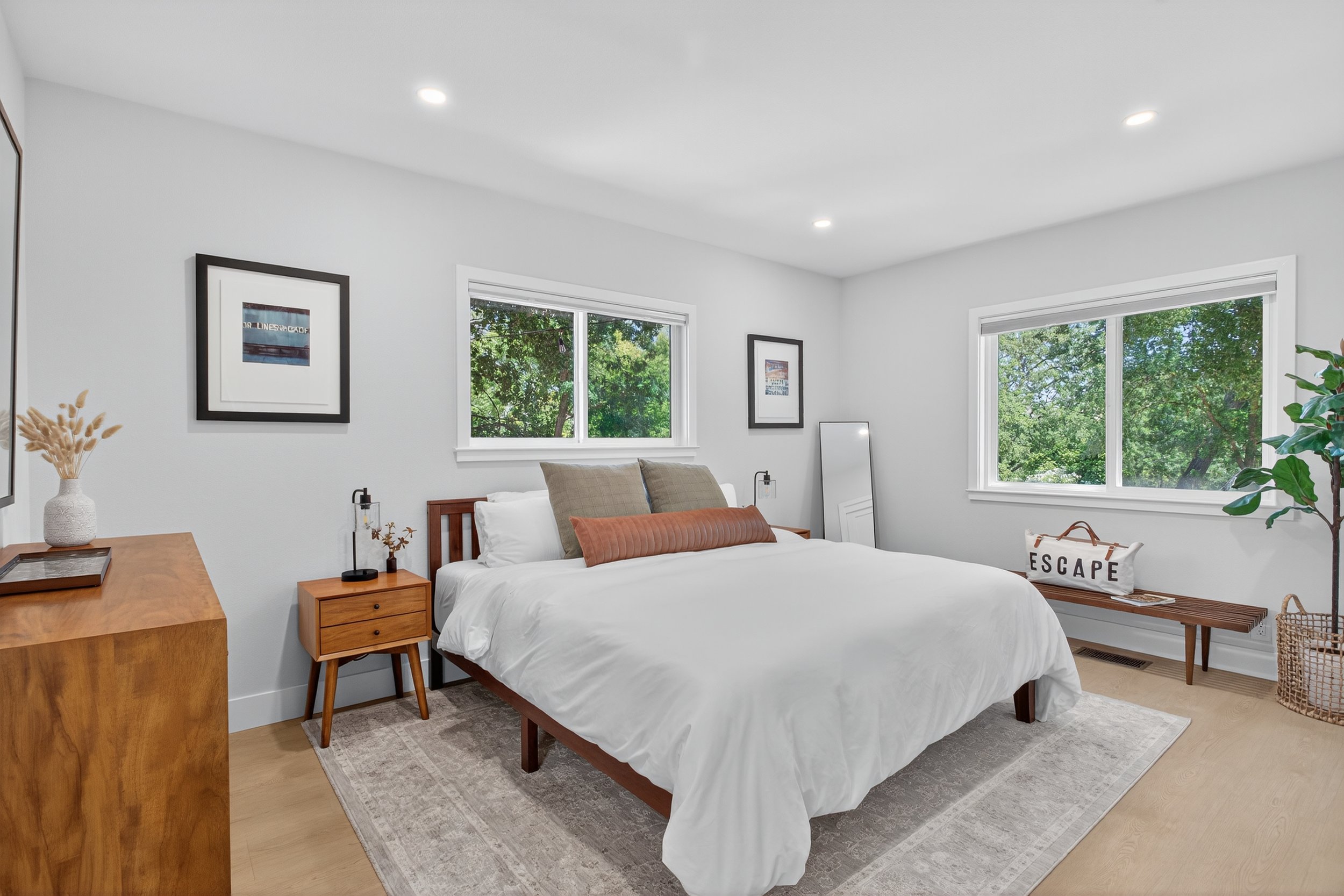
Here is the ADU's bedroom. There are glimpses of Mt Diablo from that big window. Each window has blackout blinds, which are esssential for mid term rentals (many are nurses who work night shifts).
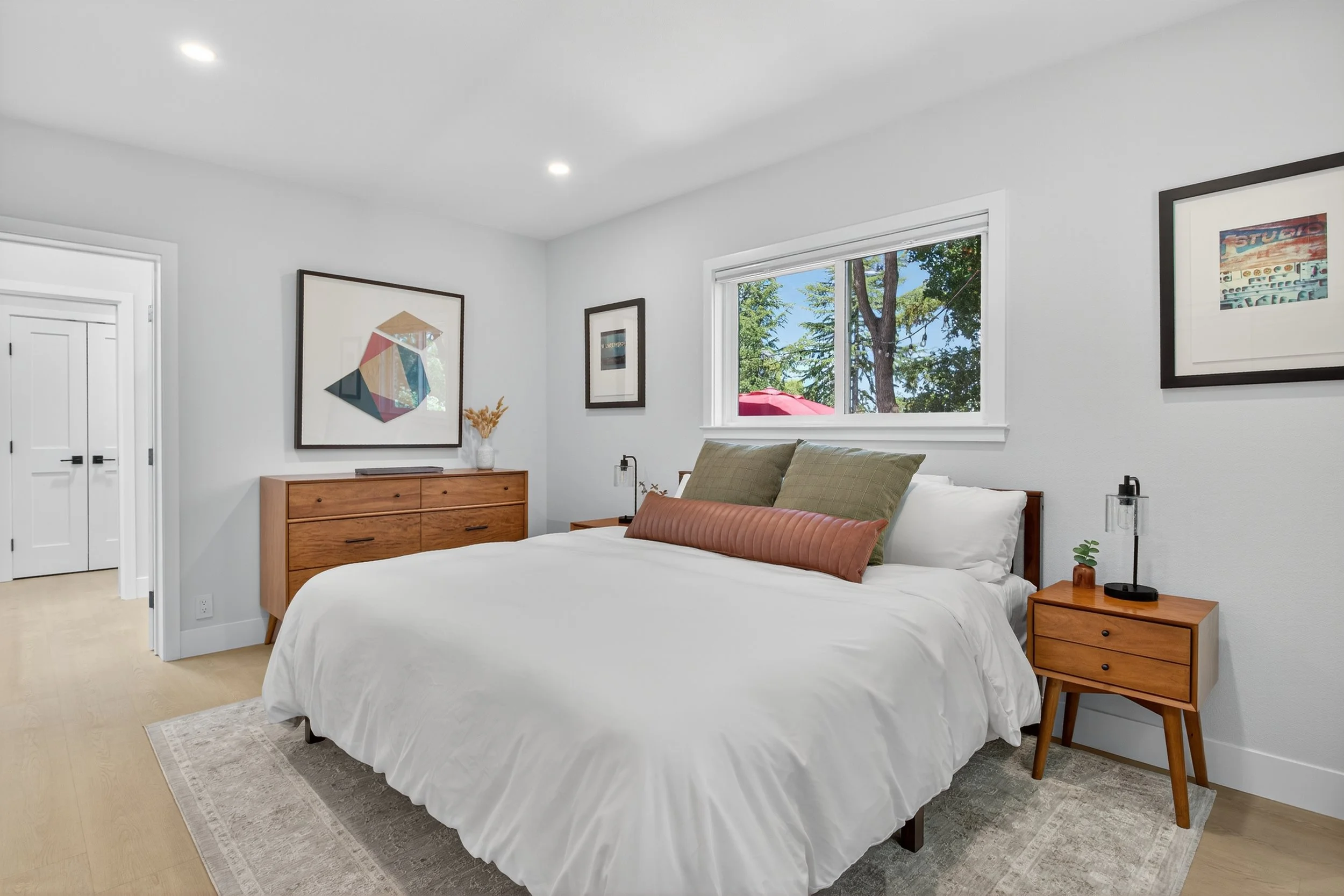
Another view of the ADU bedroom. Not pictured is a large semi-walk in closet.
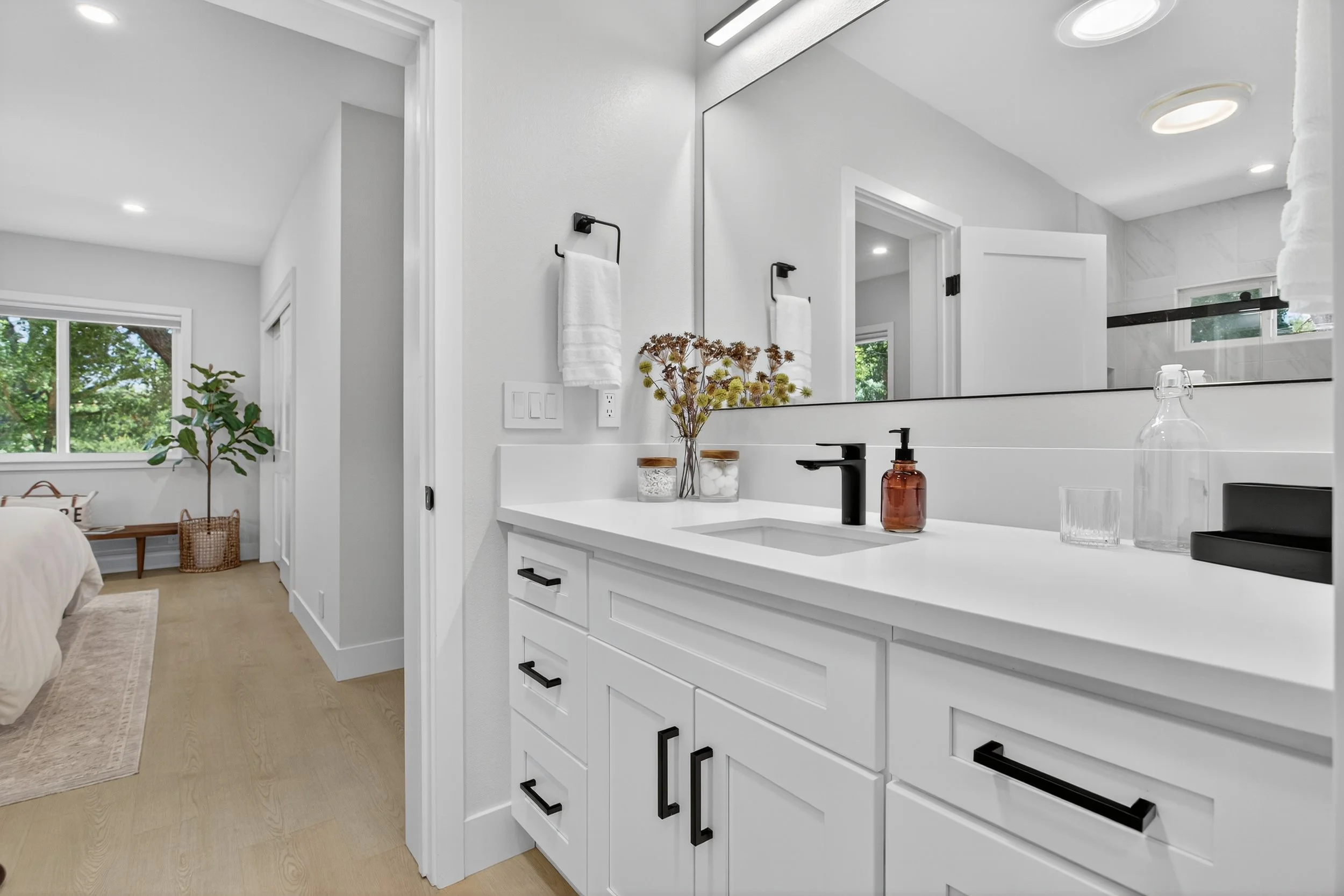
The ADU bathroom is probably bigger than it needs to be, but it feels nice.
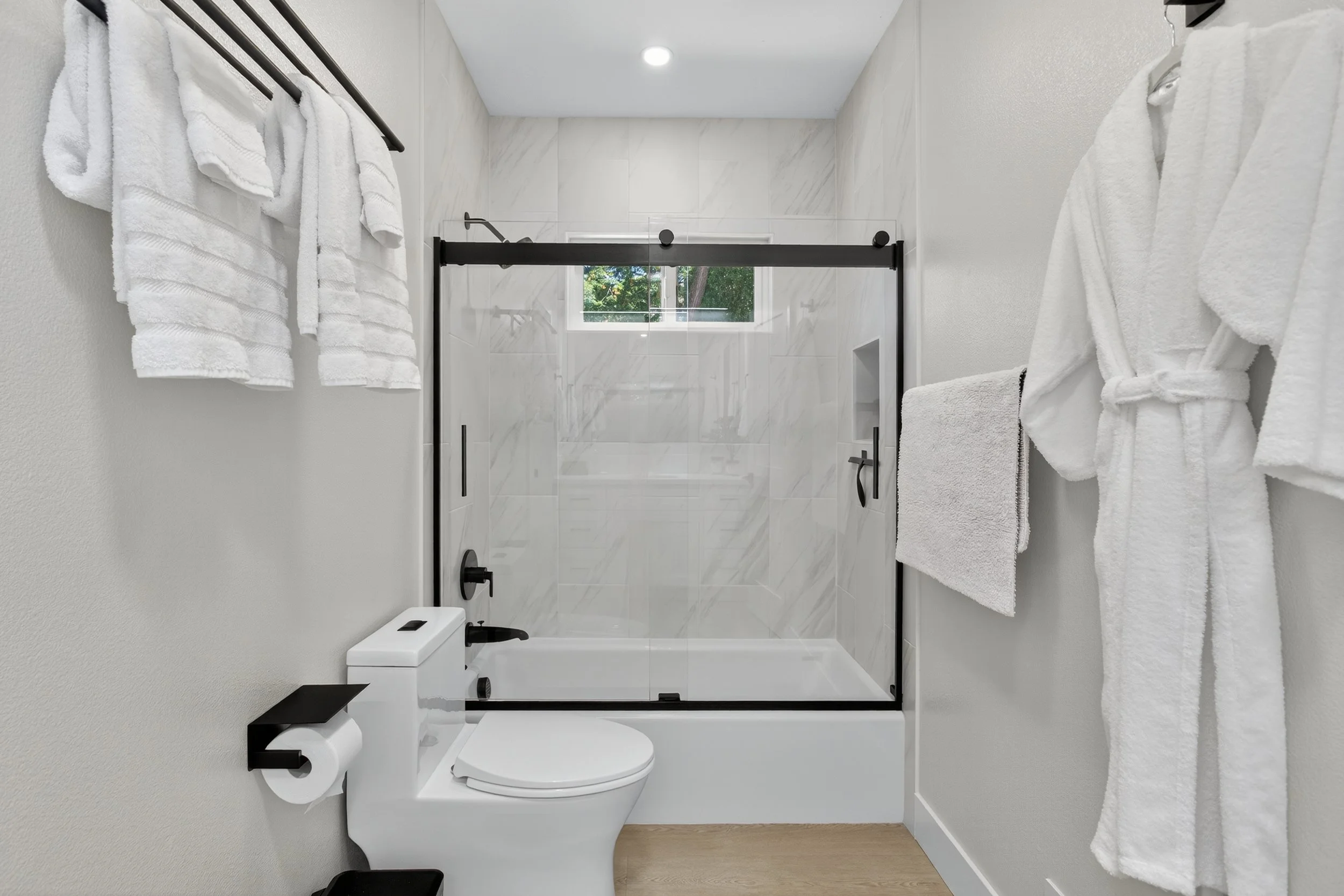
The ADU tub is cast iron (it weighs like 600 lbs!) and we thought the flexibility of having a bath or shower might be nice for mid term rental guests.
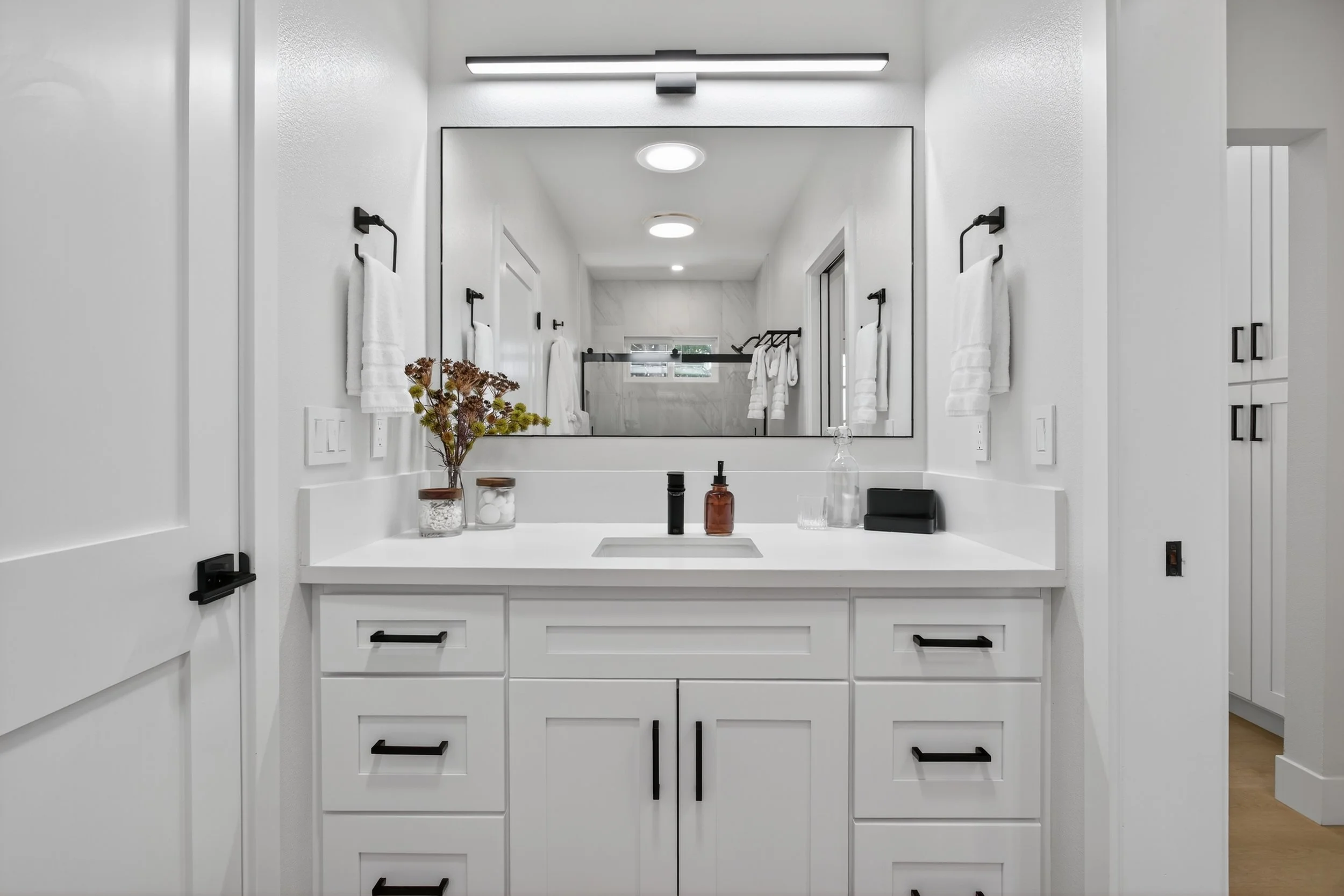
No shortage of lighting in the bathroom...but I still wish we got a backlit mirror.
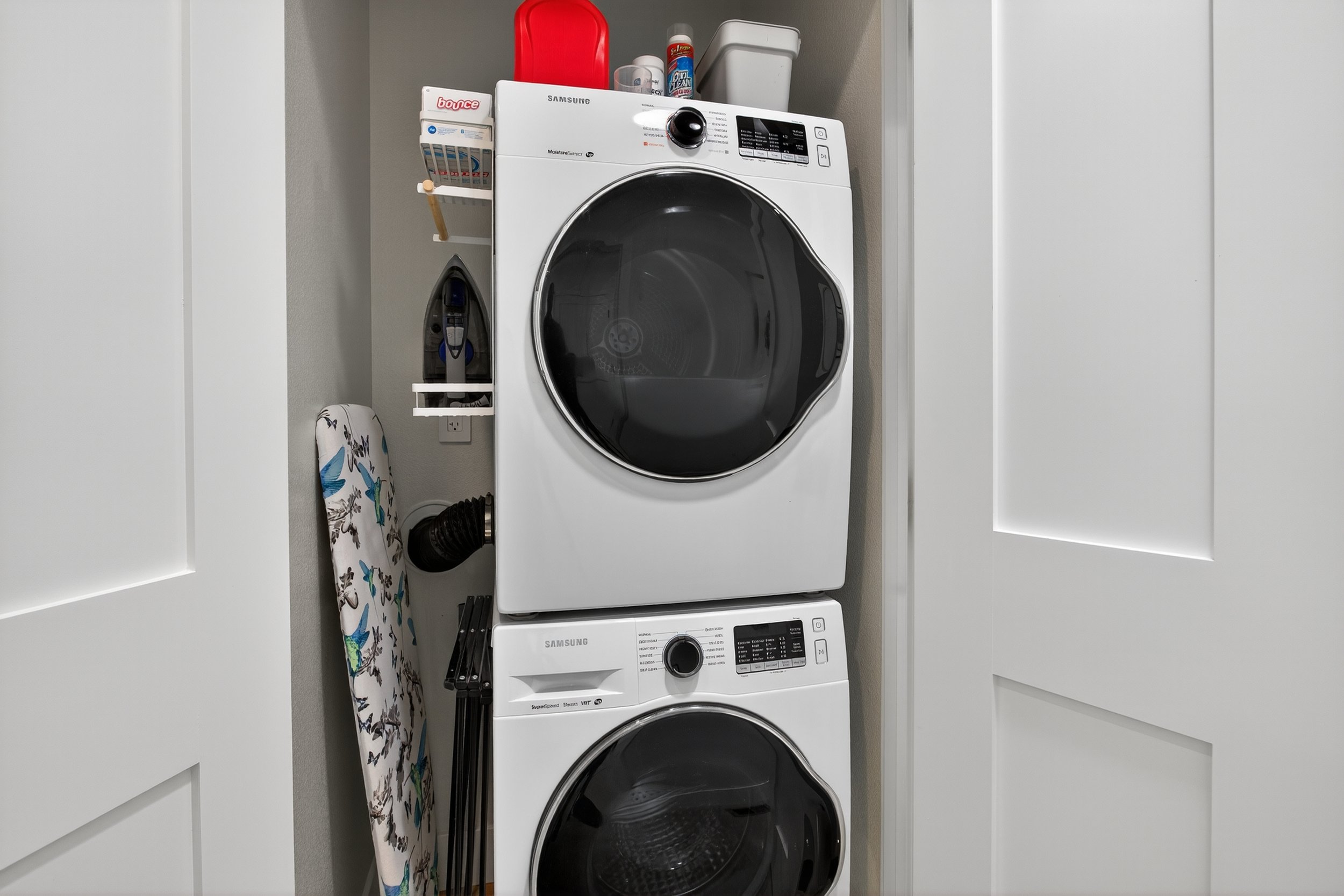
The ADU has a stacked wash/dryer tucked away in it's own closet, accessed from the hallway.
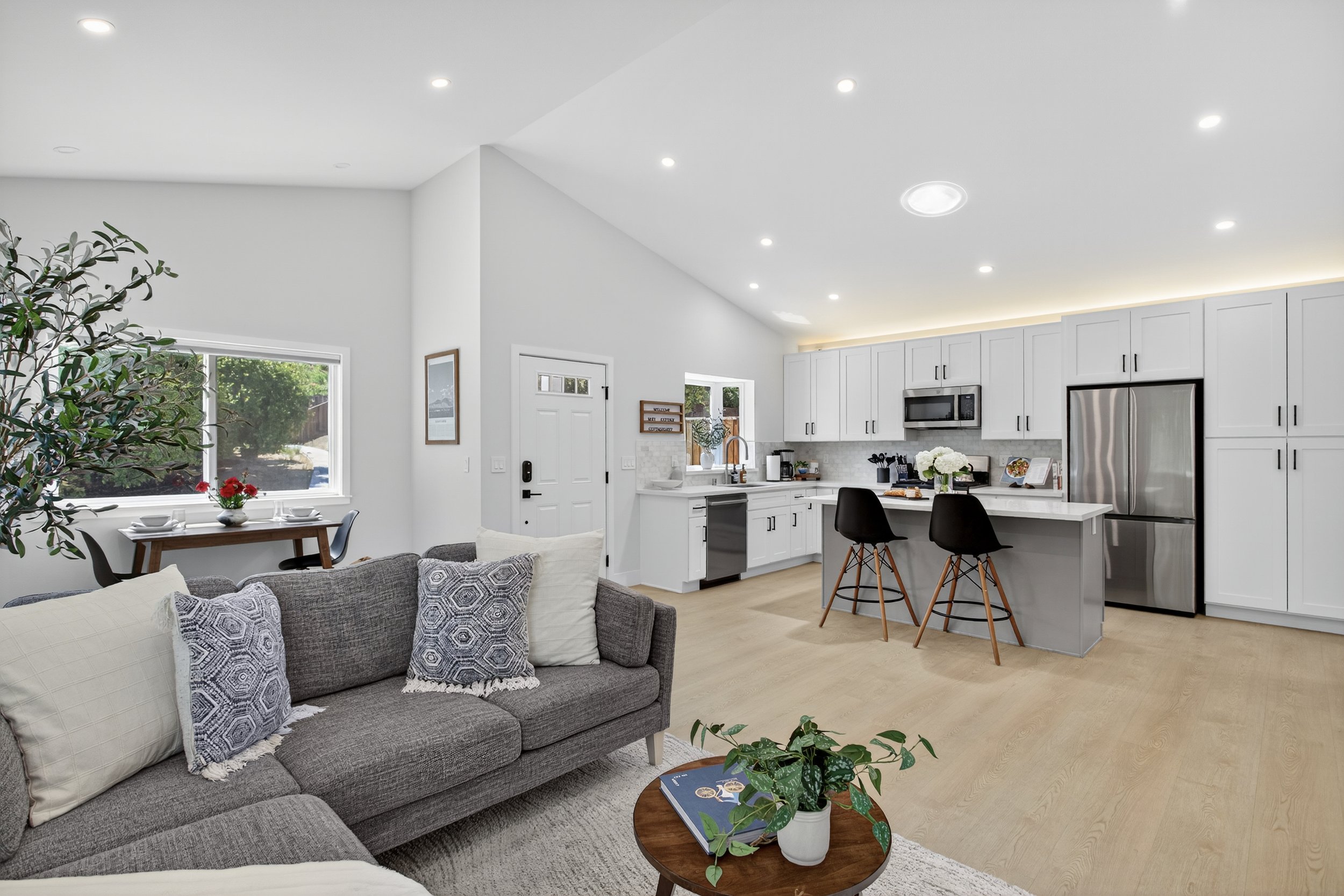
ADU interior perspective from the TV.
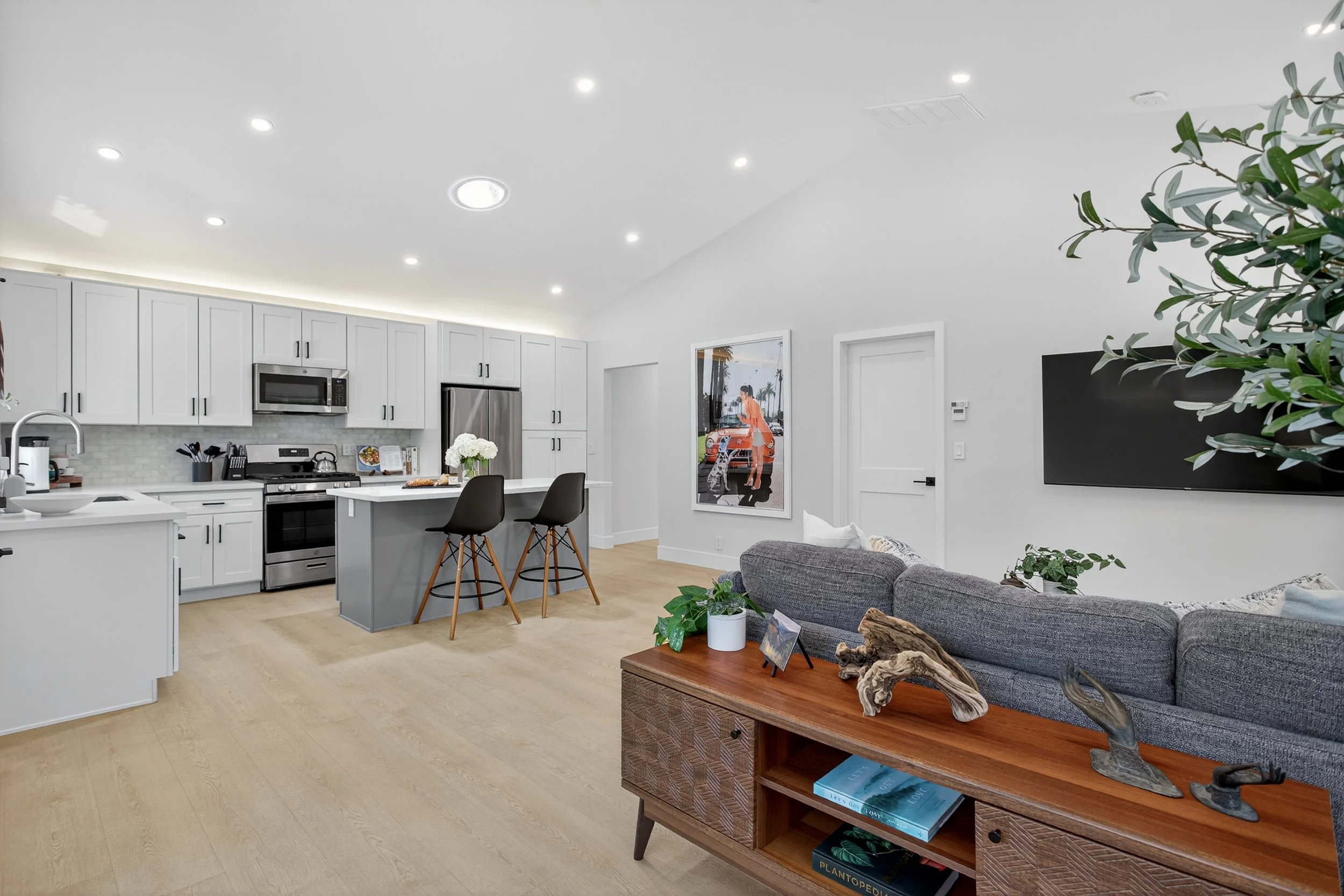
We try to stock the ADU with smart speakers, books, and enough stuff to provide basic utility without feeling cluttered.
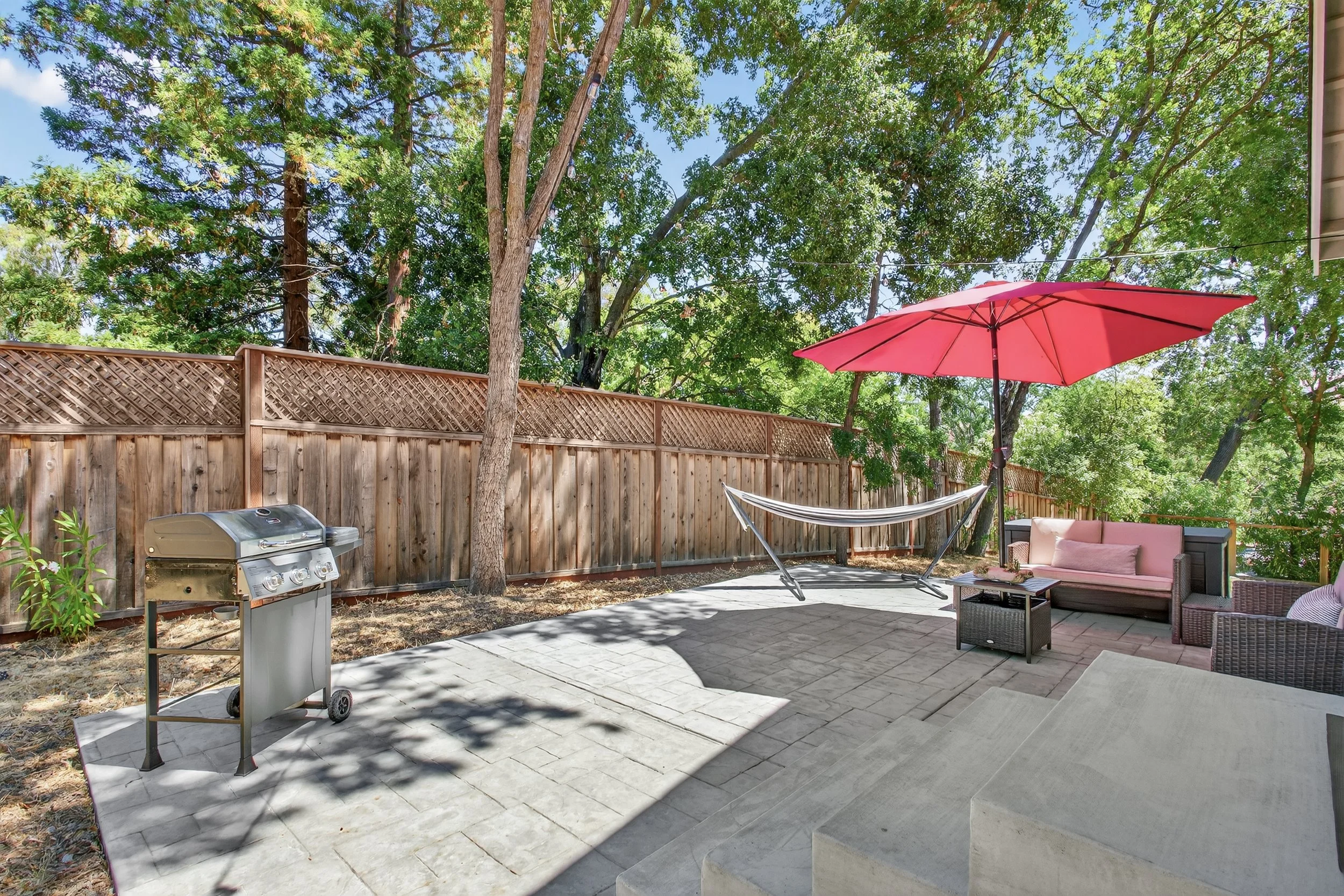
We added this backyard patio and outdoor furniture more than a year after we started renting out the ADU.
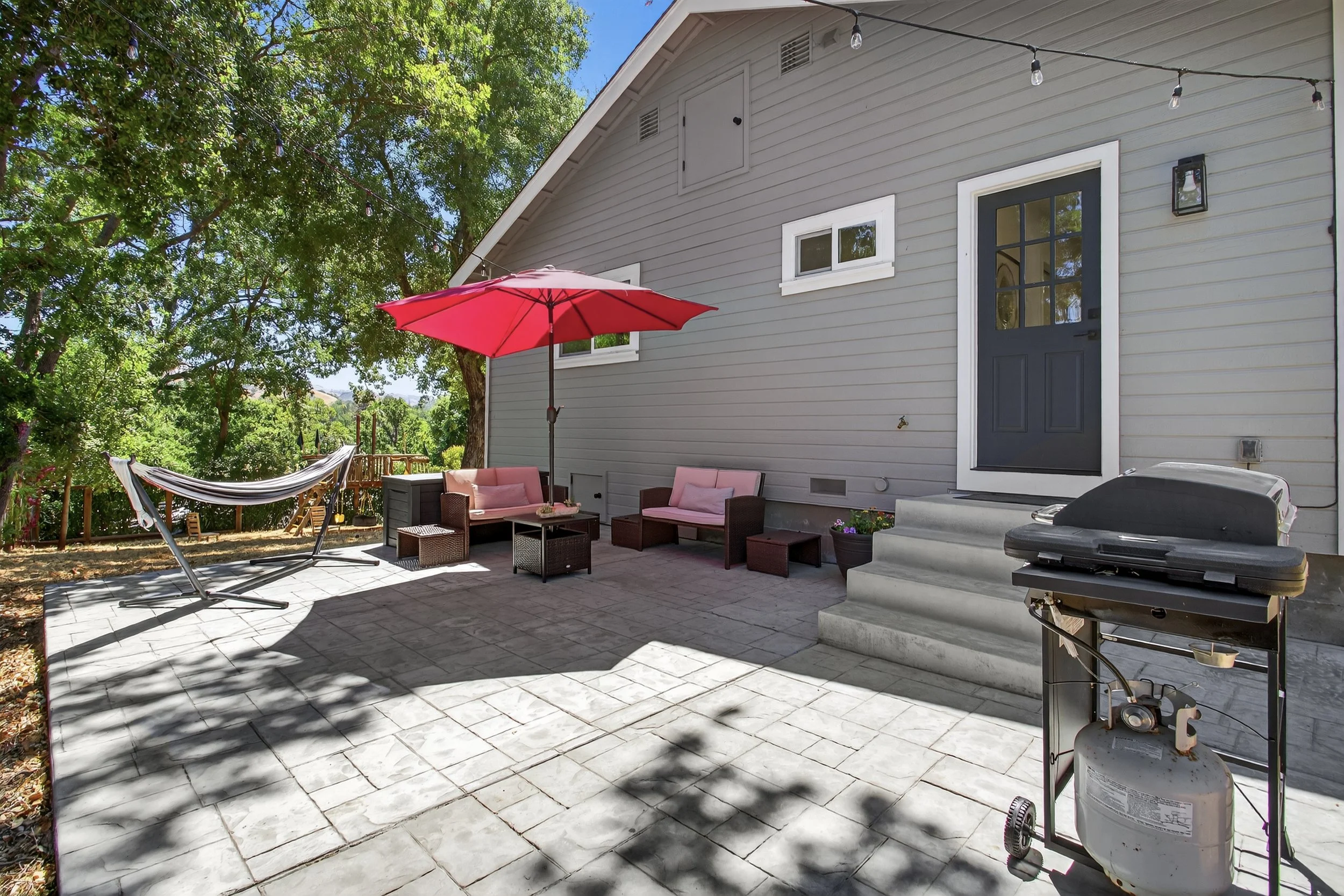
Mid term rental guests appreciate the umbrella, BBQ, and hammock
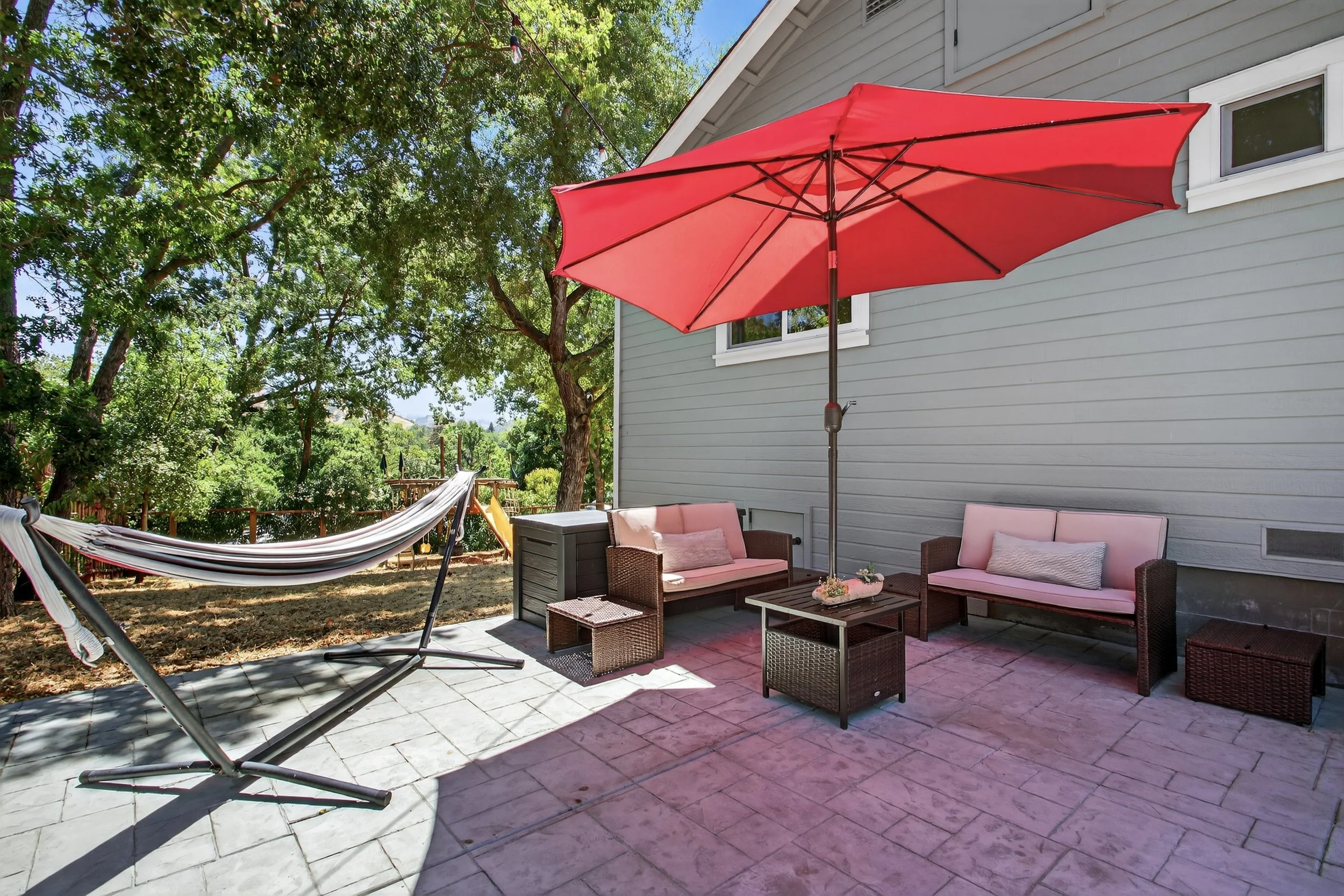
This space is extremely private and fully fenced in.
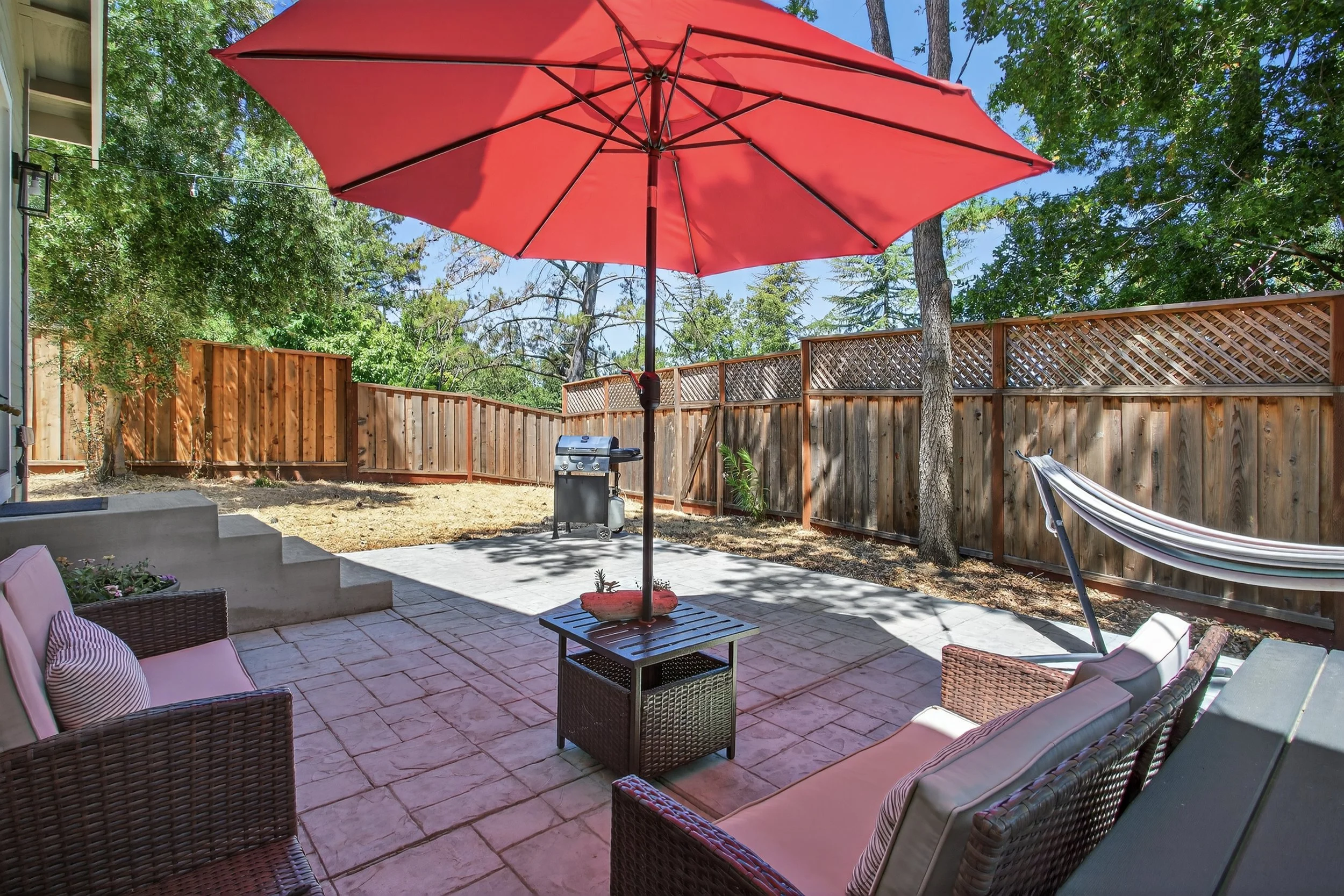
Backyard patio with outdoor furniture, large red patio umbrella, grill, hammock, wooden fence, trees, and blue sky.